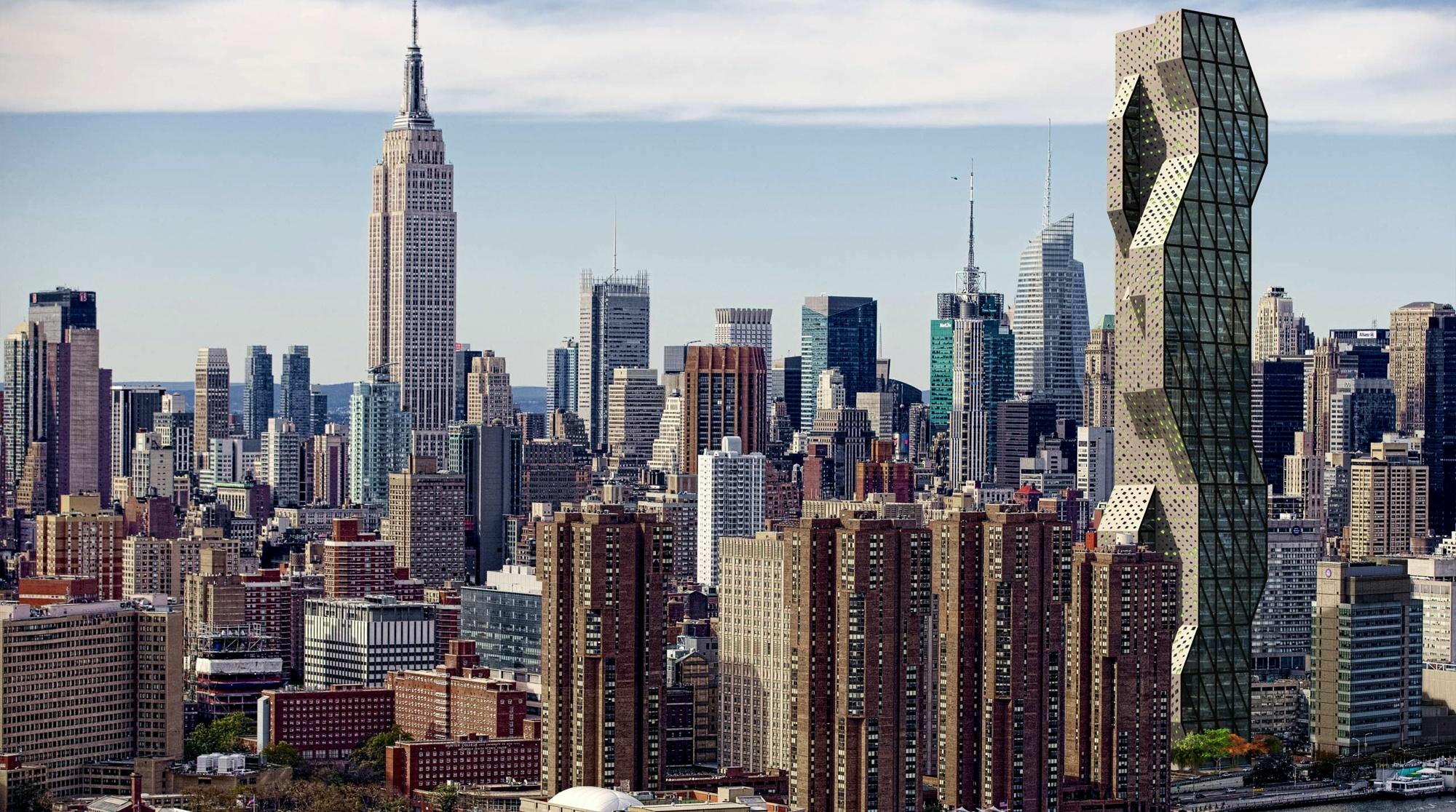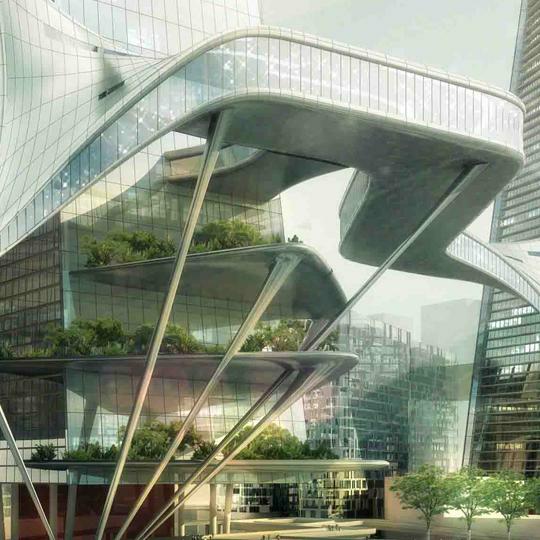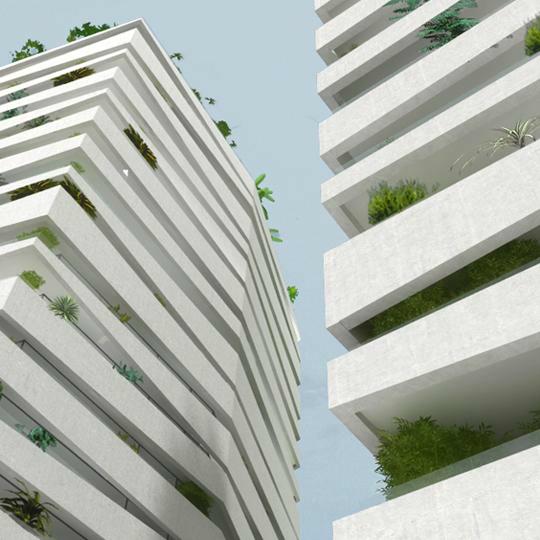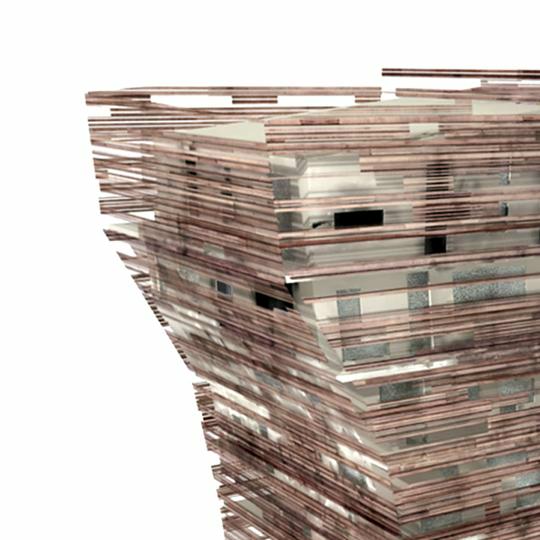WAVES TOWER

The Wave Tower creates a strong architectural statement that is futuristic while reflecting traditional and natural elements. The tower’s undulating form in elevation is both dynamic and graceful.
Views from the ground are especially dramatic as the building hovers overhead. The changing geometry of the building offers a variety of views, yet an efficiency of planning as each floor is the same shape. A 10-story atrium, located in the vertical space between the two opposing curves, offer a special amenity.
architecture
- YEAR : 2012
- LOCATION : New York
- CATEGORY : mix use
- SURFACE AREA : 872 000 ft²
- PROGRAM: : 63 Floors - 256 Meters High - Offices – Lobby - Bar - Restaurant - Auditorium - Stores - Bio-terraces - General Services - Storage facilities - Ecological High-rise Building - Solar panels and windows - LEED Platinum




THE EXTERIOR WALL WORKS COHESIVELY WITH THE DIAGRID, FORMING A HARMONIOUSLY INTEGRATED ARCHITECTURE AND STRUCTURE. GLASS ‘PODS’, OFFER A SPECIAL SPACE WHERE ONE CAN STEP OUT INTO THE SKY AND HAVE VIEWS IN MANY DIRECTIONS.

SUSTAINABLE FEATURES OF THE DESIGN INCLUDE RECYCLED WATER DISTRIBUTION, A HIGH PERFORMANCE CURTAINWALL, A SMART-GRID INTEGRATED BUILDING MANAGEMENT SYSTEM AND A BUILDING INCORPORATED PHOTOVOLTAIC-BASED RENEWABLE ENERGY SYSTEM THAT WILL PROVIDE AT LEAST 6% OF THE BUILDINGS’ ENERGY NEEDS.

THE TOWER’S ERGONOMIC AND INTERIOR ELEMENTS WILL PROMOTE A FLEXIBLE WORK-LIVE ENVIRONMENT.


