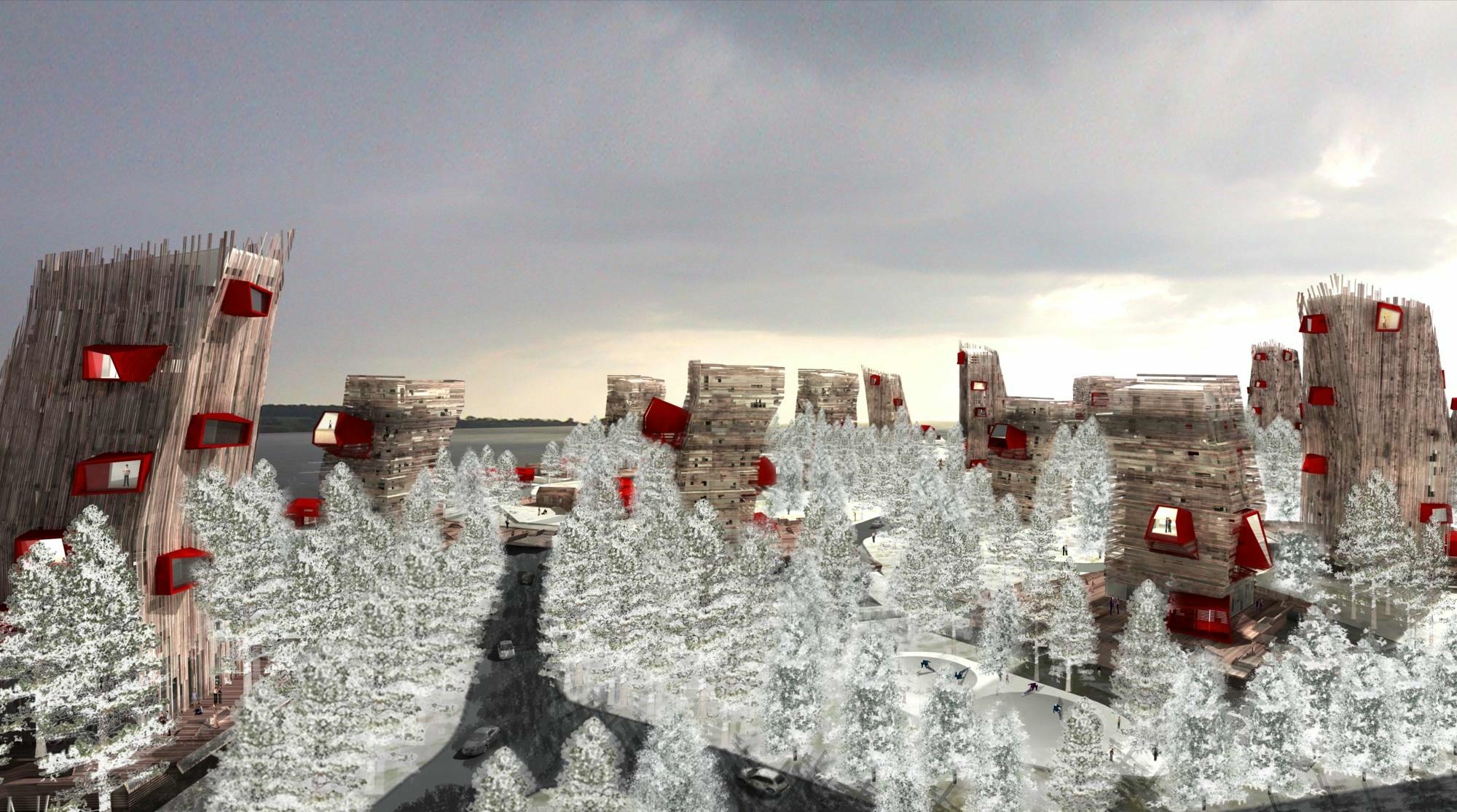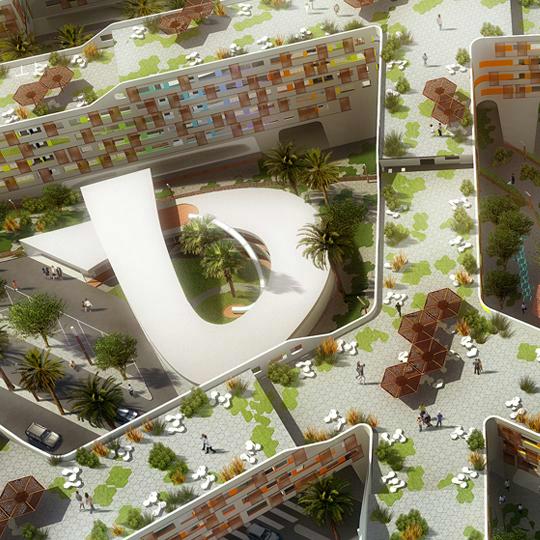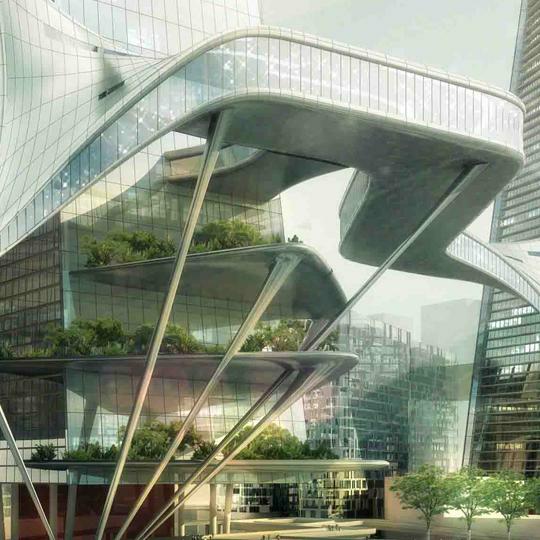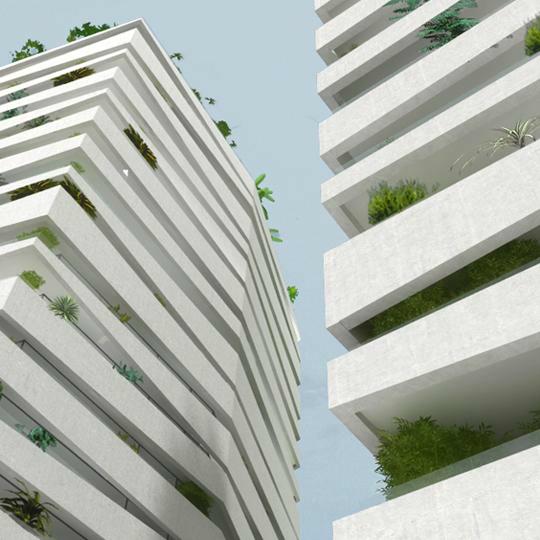TREE PLUG

This plan is based on a system of urban development similar to binary trees, “Y”, following a process of fractal multiplication. This natural process allows an optimisation of the Surface/Volume relationship.
These ramifications allow simple and effective connections between architectural elements, and a natural density distribution. Trees are an example of connected structures, groups of nodes between which links are created. Branches are the connecting elements or curves of a tree. A node is the point where the branches of a tree come together. Binary trees: one branch splits into two. It could also be described as branches coming together into one. The road layout is designed like a fractal process, self-reproduction to the infinite, with variable dimensions and the rotating axis of the binary tree. Through this method we structure an urban ramification, composed from main, secondary and tertiary arteries, leaving in the surrounding space one free circulation.
architecture
- YEAR : 2005
- LOCATION : FINLAND -Kuopio
- CATEGORY : RESIDENTIAL
- SURFACE AREA : 428 000 m² [Buildings Areas]
- PROGRAM : Urban Master-Plan /3 Typologies of community housing [S/M/L] / Offices / Commercial areas / Sports areas /Nursery School / General services / Thematic Green areas / Community Winter Garden / Swimming Pool / Community Sauna / Event Spaees / Parking /Community
- ASSOCIATION: Philippe TriceMatteo Facchinell




QUASI “A CHAMELEONIC” PROCESS IN WHICH THE NATURAL PROCESS OF THE TREE BECOMES THE DEPARTURE POINT. Through these unavoidably cyclical similitude, (the nature that changes with the seasons) is arrived to a process of development of houses completely integrated to the surrounding space.



THE CHOICE OF A VERTICAL DEVELOPMENT FOR THE MAJOR PART OF THE INHABITED BUILDINGS COMES FROM THE FACT OF WANTING A FREE LAND IN ITS WILD AND NATURAL EXPRESSION.
The priority was to give a high quality of internal spaces in the vertical housings and to take part of the nature around, and not of the built around (a free panoramic view). The design tries to safeguard the primordial present nature, integrating the dwellings.



THE ISLANDS = THE HANGING GARDEN
The islands are portions of semi-private and communal territory in which develops all the private connections of the residential area; parking roads, parking area, pedestrian spaces, sport area, and playground. Once again it remains the relationship with the nature; all the seasonal changes generate a change of functions.





