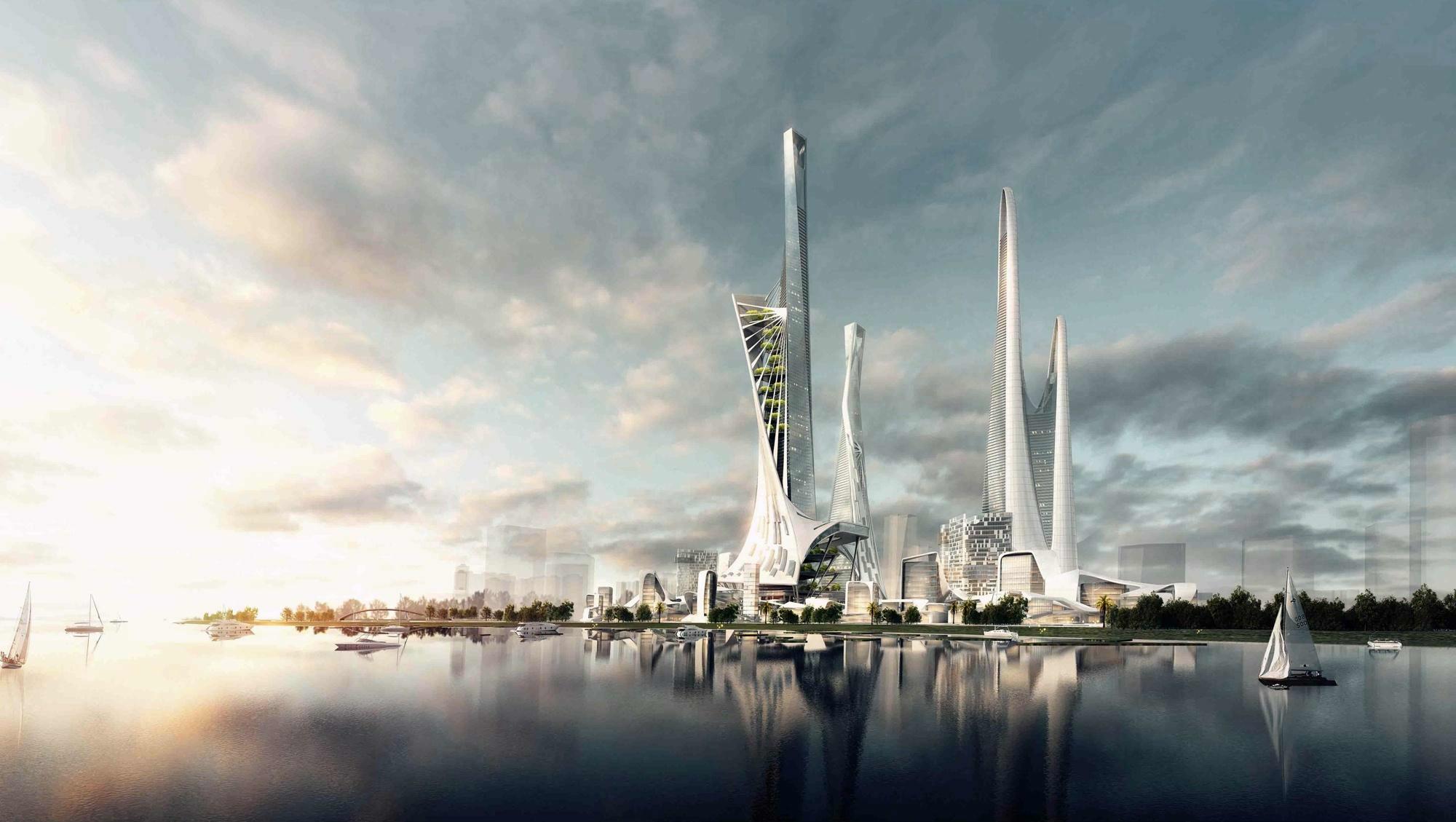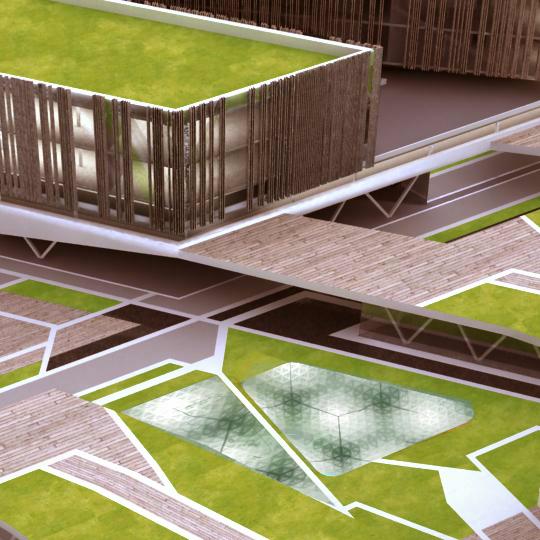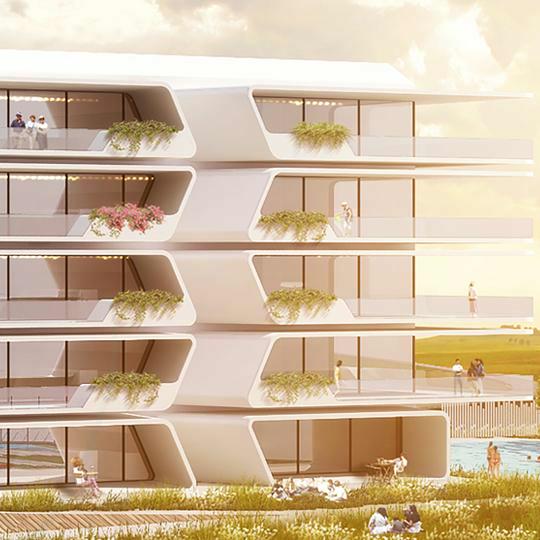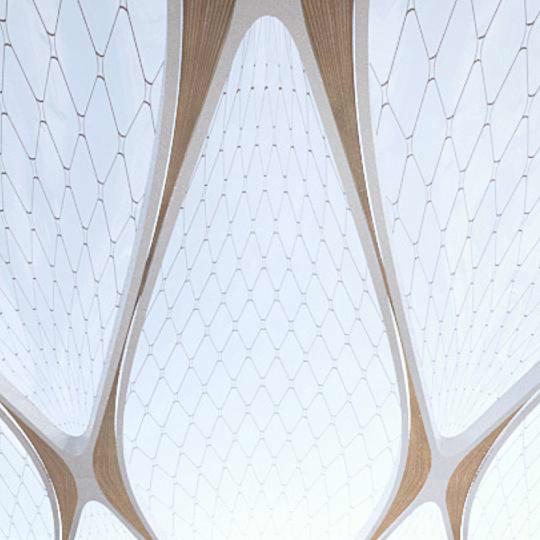CLOUD CITY

Along this shredded ground strewn with thorny vegetation, it seemed “natural” to set up a system comparable with the one that had given rise to this coast and this vegetation.
The system, on the scale of the land and the dwelling, will allow the urban and housing development to be organised, repeating a process that draws together the individual parts and the whole.
Fractal geometry, an echo of a natural organization and a mathematical pattern, would be this system. It allows for scaling and multiple interpretations; its capacity to maximize the surface/volume relationship and the hierarchical tree structure allowing the effectiveness and the simplicity of connections between elements and supporting a correct distribution of the density. The formal synthesis of that geometry, the tree, becomes the generic structure of the project.
architecture
- YEAR : 2014
- LOCATION : Shenzhen, Chine
- CATEGORY : Mixed-Use
- SURFACE AREA : 1 969 580 m²
- PROGRAM: Offices / Hotels / Spa /
- Retails / Bars / Restaurants / Business center / Sport Complex / General Services / Parking
- ASSOCIATION: hudao Architectural & Engineering Design., LTD // UDP International // Barry Wilson Project Initiatives


NATURE IS THE INSPIRATION OF THE DESIGN AND GIVES IT LIFE. BY TILTING, TWISTING AND OTHER TECHNIQUES, IMITATE THE NATURAL GROWTH CURE, NOT REFLECTING A MOMENT OF THE AGE, BUT INFINITE VITALITY WITH COUNTLESS CHANGES. STRIVE TO CREATE A FRIENDLY PIONEER BUILDING WORK WHICH IS BENEFICIAL TO THE SUSTAINABLE DEVELOPMENT.

Ecological and environmental protection, by means of the green space system of our project, to link existing Mangrove Park and OCT Wetland Park, forming a complete ecological system. Environmental protection, Providing people of different ages, different interests with a variety of convenient and green travel way.


TAKE ADVANTAGE OF EXISTING TERRAIN TO COLLECT RAINWATER AND PURIFIED BY AQUATIC PLANTS. DIVIDE ONE PIPELINE OUT OF HAPPY VALLEY’S AND DRAW SEA WATER INTO THE PROJECT SITE, SO THAT THIS COULD BREAK BARRIER BETWEEN OCT WETLAND PARK AND MANGROVE PARK TO BUILD A COMPLETE ECOLOGICAL SYSTEM.

The design concept of cultural building comes from wave and reef, its concept roots in the original history of Shenzhen bay. We try to use waves beat the stones-the construction form to metaphors that Shenzhen Bay is reclaimed from the sea. Architectural form metaphors that Shenzhen Bay is reclaimed from the sea. The tower stands firm symbolizes fortitude of Shenzhen people. The tentacles extending to the sea metaphors people carve for ecology and nature.


