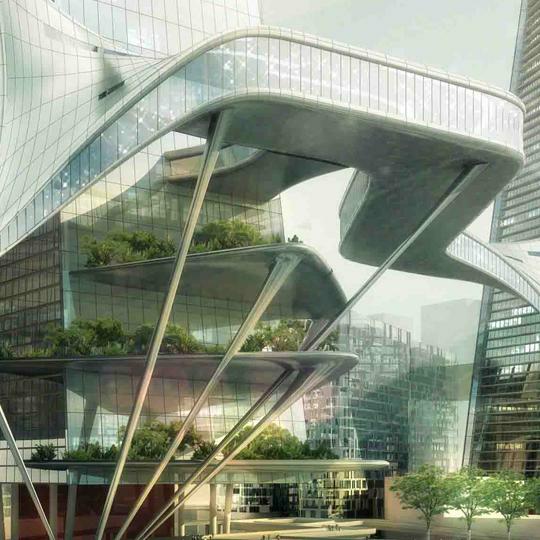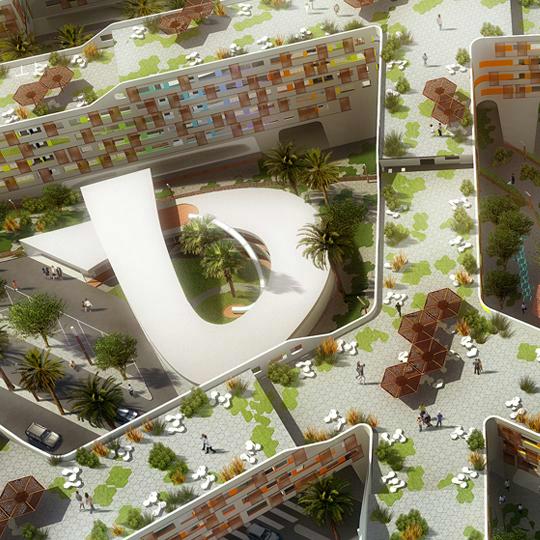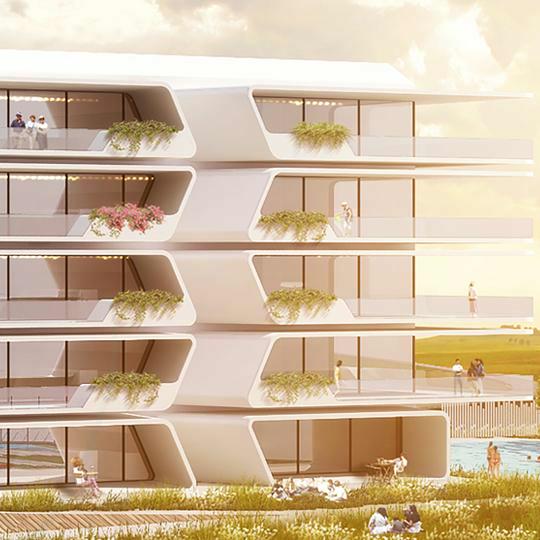MEDINA TOWER
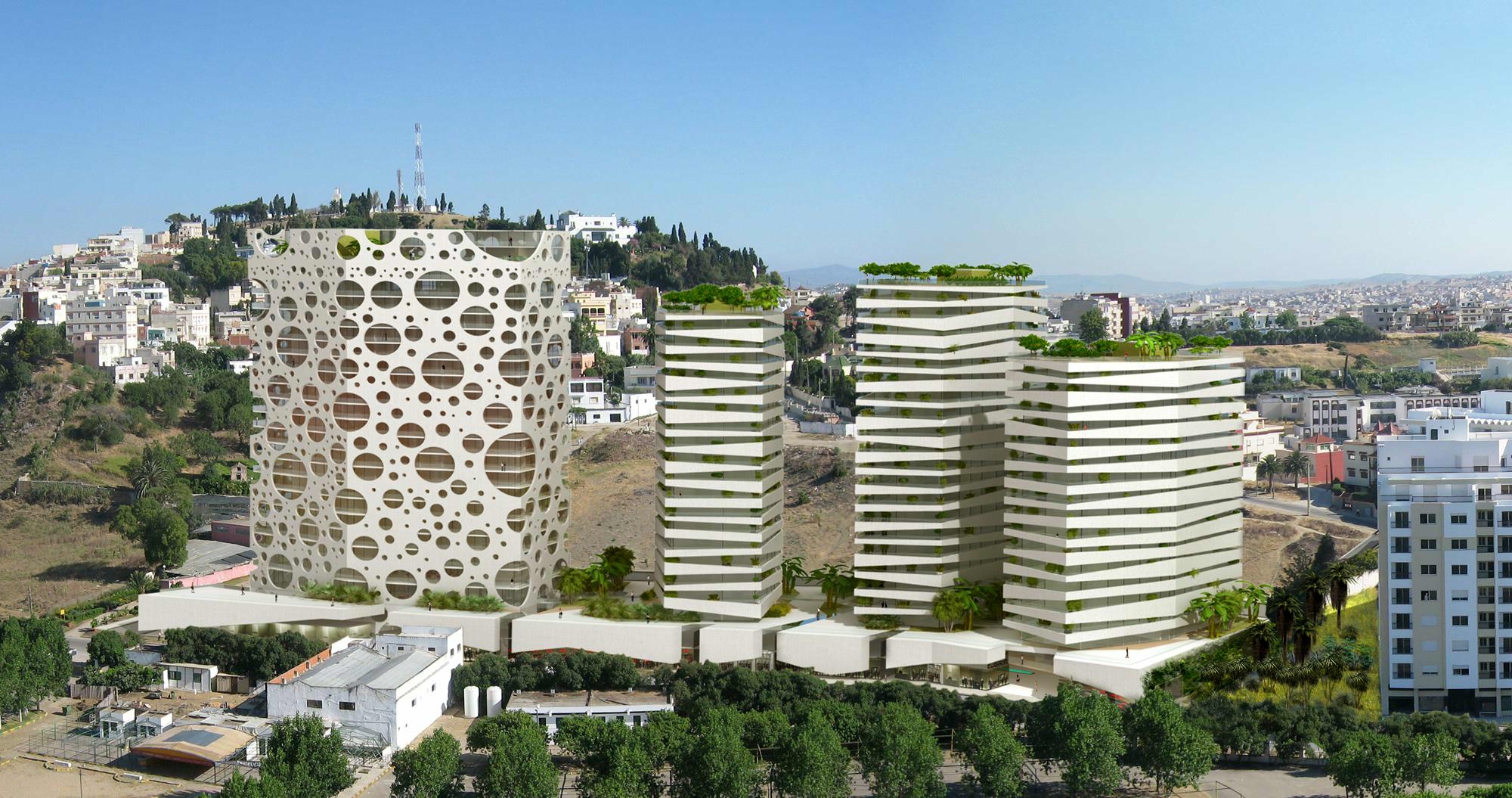
Set in the the beautiful Morocco, Tangier city, , the Medina Towers is a Mixed-use project that blends residential, commercial, cultural, institutional, or entertainment uses into one space.
Our inspiration for this project stems from traditional elements often seen in Moroccan landscape and typical of Maghreb culture.
architecture
- TIMELINE: 2007
- LOCATION: Tangier, Morocco
- CATEGORY: Mixed-Use
- SIZE: 117 000 m²
- PROGRAM: Hotel (5 stars), 300 Rooms; Convention center, Spa, Swimming Pools, Bars, Restaurants, Club Casino,Parking, General Services, 200 Luxury Apartments from 2 to 5 bedrooms, Offices, reen Roofs, Commercial Center, Restaurantt, Retails shop, Green areas
- CLIENT: CFE Group / Alaoui & Associés
- ASSOCIATIONS: Lahon & Partners


THE SHOPPING PREMISES WITHIN THE PROJECT IS INSPIRED BY THE ‘MEDINA’. ALL THE BUILDINGS REST ON A HORIZONTALLY “CUT OUT” BASE, LIKE THE DRY CRACKED GROUND. THE RIFTS ALLOW LIGHT TO PASS THROUGH AND PROTECT VISITORS FROM HEAT. THE IDEA RECREATES A PLACE SIMILAR TO THE TRADITIONAL MEDINA, BUT IN A CONTEMPORARY AND INNOVATIVE VERSION.
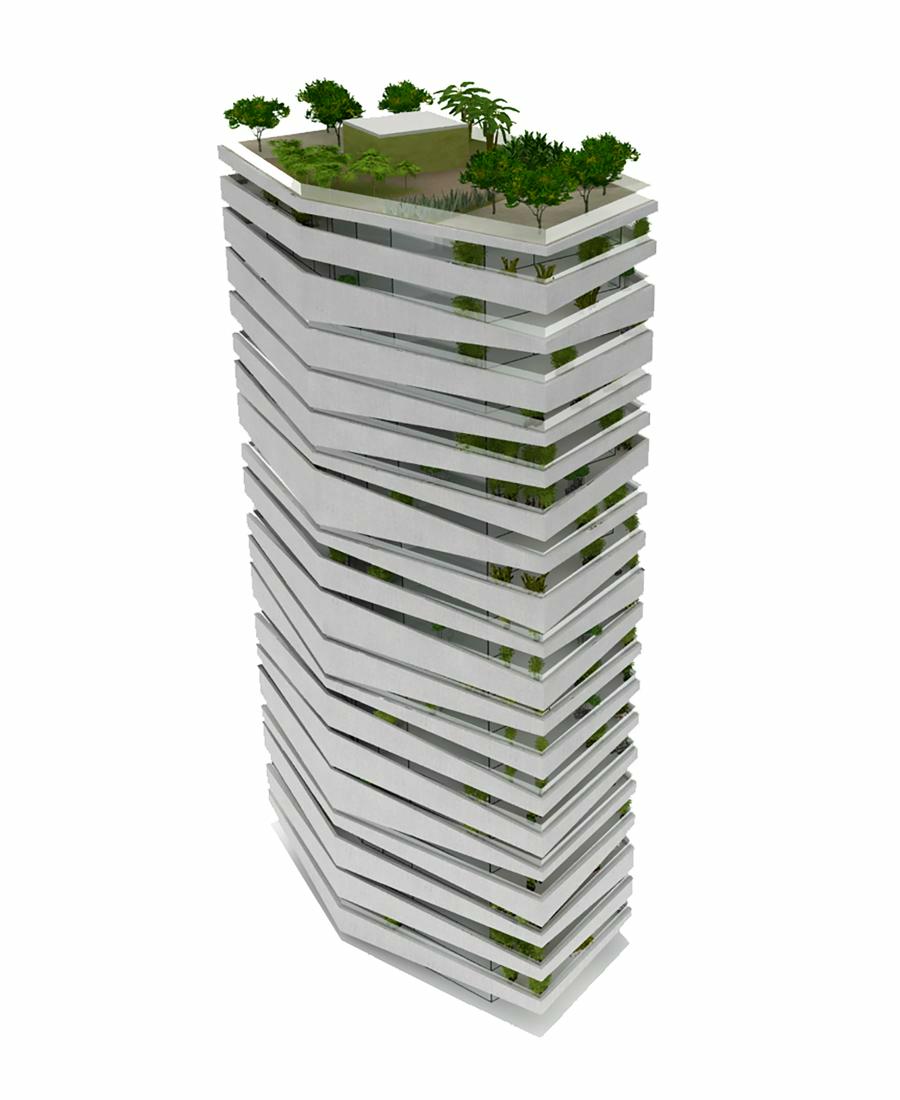


The 3 residential towers are positioned close together, creating a play of perspective from oblique lines, solids and voids. Like superimposed stones, each storey seems to lose its naturalness balance, forming asymmetrical apertures that horizontally delineate the frontage and open and close as required to provide the necessary protection from the sun.

EACH SIDE OF THE BUILDING PRIVATELY MAINTAINS OPENINGS THAT CONNECT INSIDE AND OUTSIDE AND ALLOWS A CONSTANT VIEW OF THE SURROUNDING LANDSCAPE.


HOTEL INSPIRED ON THE MOUCHARABIE
The first tower, the hotel, takes as a reference point something unique in the Arabic world, the ‘Moucharabie’. This device, which allows one to observe without being seen, is generally made from small pieces of turned wood assembled according to an often-complex geometrical plan, forming a closely woven grille.

The Moucharabies of the Nasrides palaces are covered with decorations and stained glass, which lets soft light filter through, giving only minimal lighting to the rooms and protection from the sun. This system is completely replicated; the building rises in height through an entirely perforated concrete structure.

All the connections are composed of carefully designed scales which, like a territorial movement, sway between levels in an organic and harmonious way.


