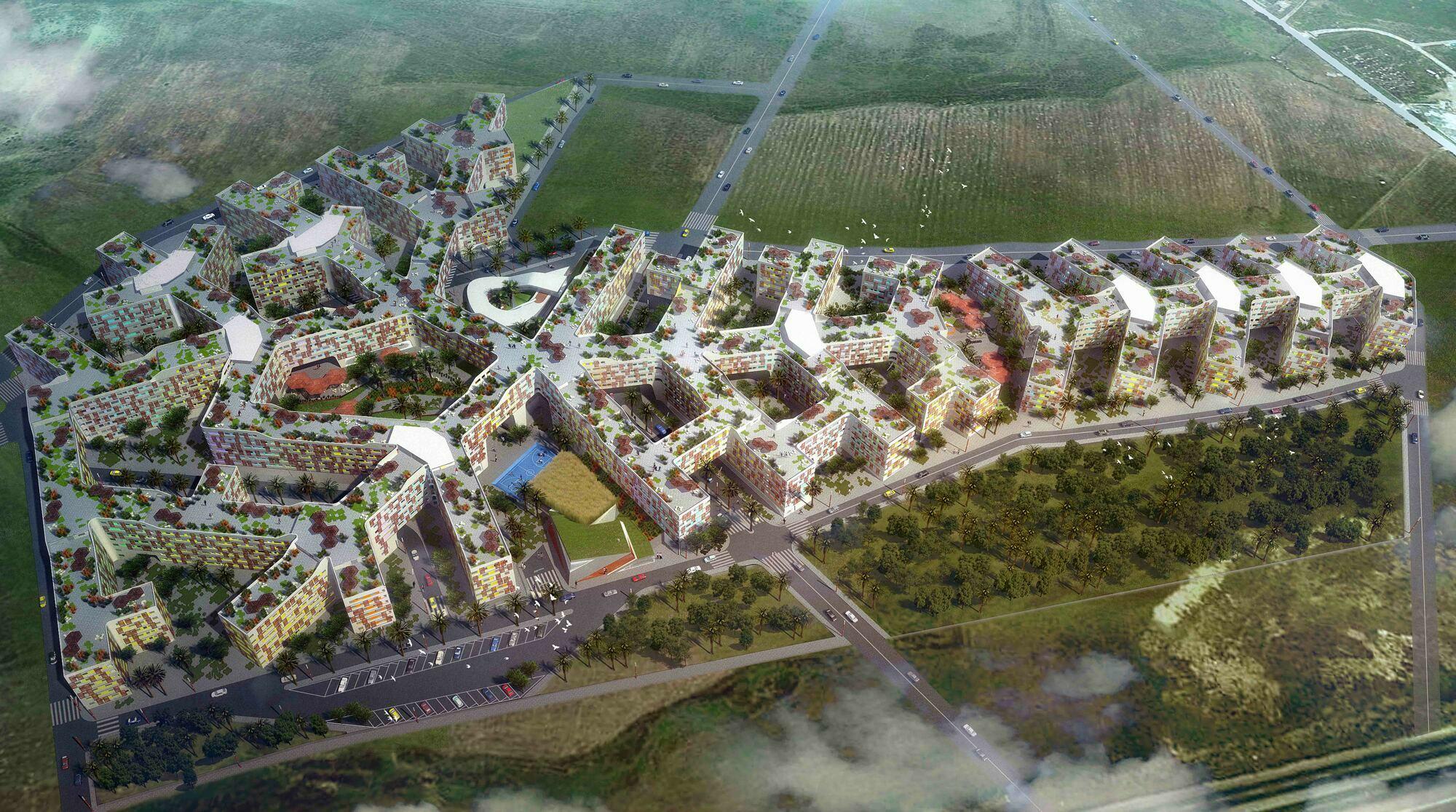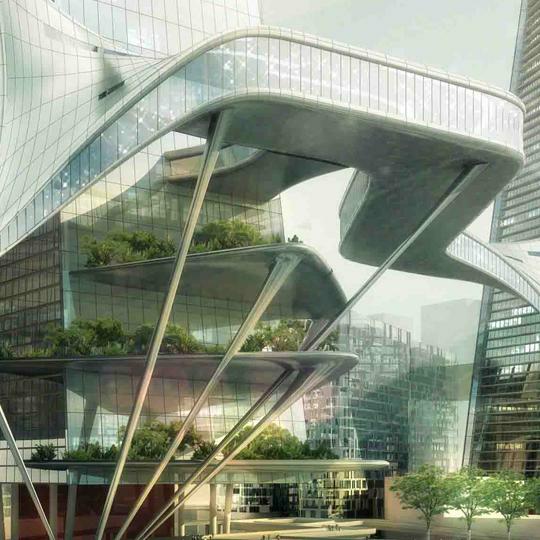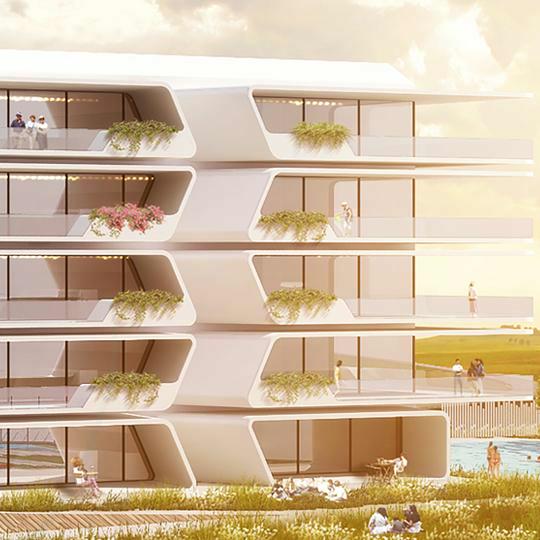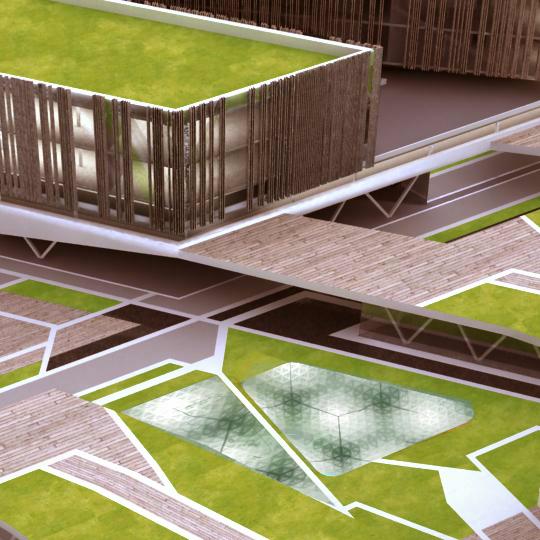JIRARIA

The site is situated 15 minutes southwest of Tangier, close to the N1, the road that connects the city center with the international airport Ibn Battuta. The goal of the project is to create a car-free space: all traffic is diverted to the boundaries of the site, except for a central north-south boulevard.
This allows all residents and visitors to enjoy the entire site as a big interconnected park.
The Jiraria project’s urban implantation is inspired by the “Y RHIZOME TREE-SYSTEM”. This arrangement allows for an extensive adaptation of the site in which all branches are linked together to create plazas and alleys. On the ground floor the premises is separated is to allow pedestrians to circulate freely. The project’s landscape structure is based on the Arabic “Zelig” with its geometry made of stars, hexagons and diamonds. These shapes are the basis for every green area. The façade is composed of three layers: windows, recessed gradient color lines, and a pattern of protective sliding solar panels. These shades are inspired by the “Mashrabiya” typical in Arabic architecture.
architecture
- TIMELINE: 2012 - Ongoing
- LOCATION: Morocco - Tanger
- CATEGORY: Mixed Use
- SURFACE AREA: 241 648 m2
- PROGRAM: Master Planning 2200 Social Housing Units, Kindergarten, School, Supermarket, Retails, Restaurants, Cafes, Youth House, Playground, Parking, General Services
- CLIENT: CFE GR + Alaoui & Associes
- ASSOCIATION: Lahon & Partners
- TEAM: Alpna Gupta, Ana Untiveros-Ferrel, Hector Romero, Shunsuke Nakano


THE PROJECT ADOPTING DIFFERENT SYSTEMS TO PROVIDE BENEFIT TO THE ENVIRONMENT.

GREEN AREAS
PEDESTRIANS AREA
SCHOOLS
SPORT CENTER
CONCERT HALL
LIBRARY
CULTURAL CENTER


THE SOCIAL AND HUMAN BENEFITS OF THE PROJECT ARE RELATED TO IMPROVE THE QUALITY OF LIFE, HEALTH, AND WELL-BEING.







THE SOCIAL AND HUMAN BENEFITS OF THE PROJECT ARE RELATED TO IMPROVE THE QUALITY OF LIFE, HEALTH, AND WELL-BEING.



