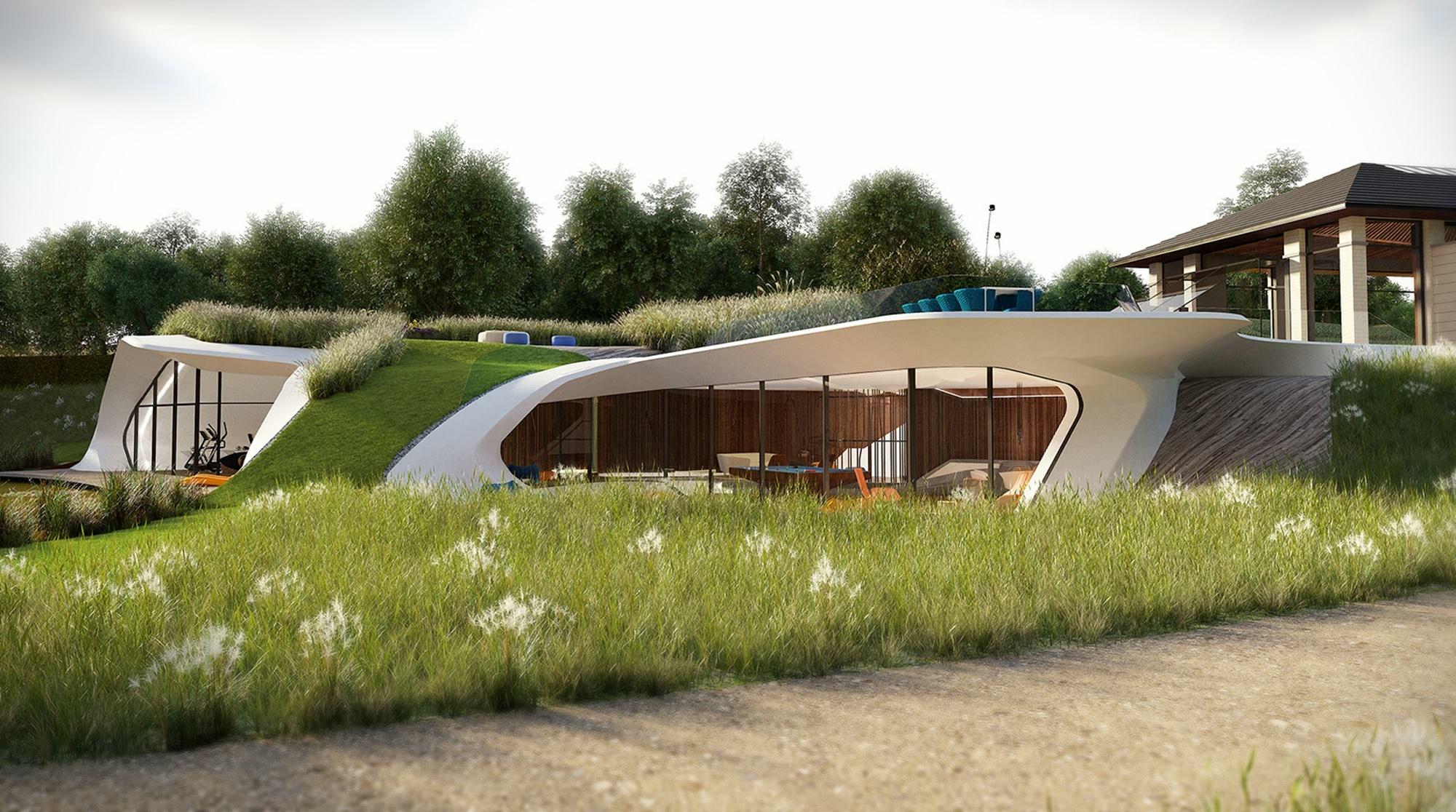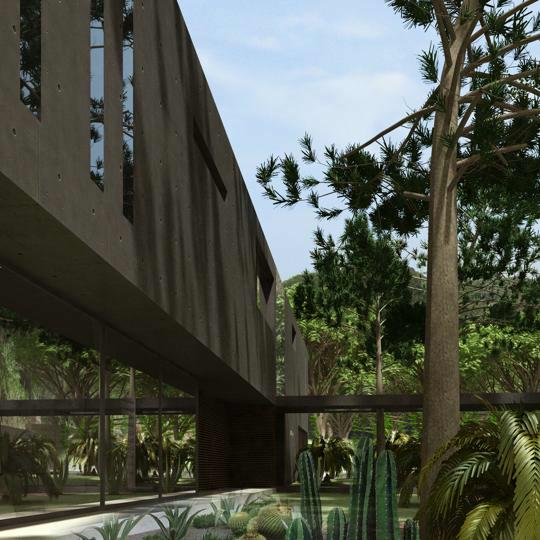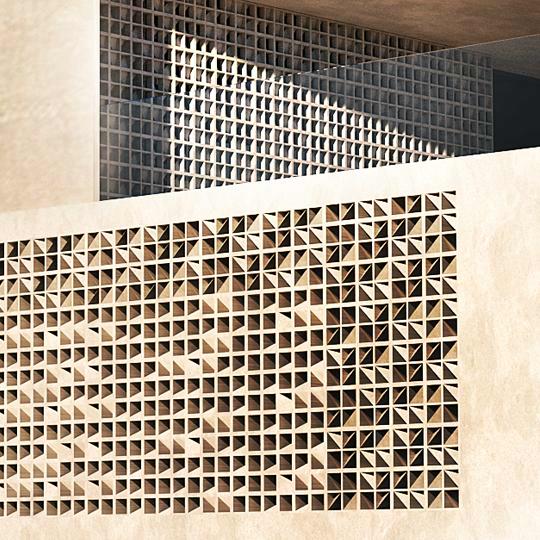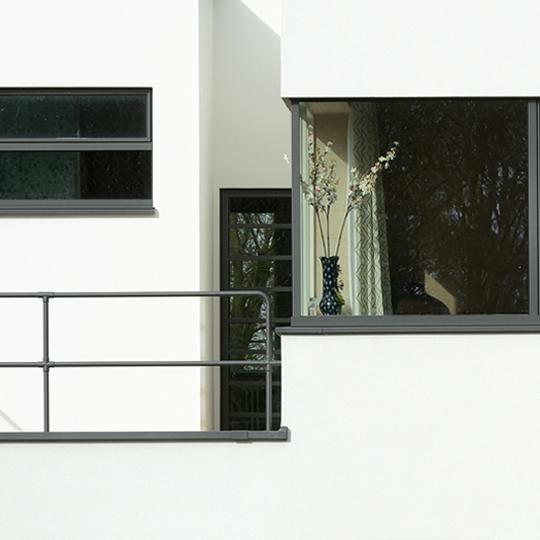THE HILL HOUSE

Set in the green Belgian countryside, the Hill is an extension to an existing and typical classic villa.
The shape of the building is directly influenced by the surroundings, the vegetation and the undulating landscape. As such the Hill is projected as a continuation of the land. Connected to the existing building by a swimming pool area, the program consists of a wellness area & spa, fitness spaces, an underground squash and relaxation zones.
architecture
interior
- TIMELINE: 2015
- LOCATION: Brussels, Belgium
- CATEGORY: Residential
- SIZE: 1600 m2
- CLIENT: Private



EACH SIDE OF THE BUILDING PRIVATELY MAINTAINS OPENINGS THAT CONNECT INSIDE AND OUTSIDE AND ALLOWS A CONSTANT VIEW OF THE SURROUNDING LANDSCAPE.





The shape of the sauna and hammam area abstractly reproduce the cycle of ages of the neighboring little lake. The interior is composed of natural materials (stone, marble & wood) and a naturel color pallet.The fitness and relaxation area open up towards the lake, creating a certain privacy and calm.


All the connections are composed of carefully designed scales which, like a territorial movement, sway between levels in an organic and harmonious way.

We'd love to hear from you.
For employment inquiries send us an email
jobs@labscape.orgFor commissions, collaborations, press requests or anything else where we might be of assistance simply send us an email
info@labscape.org

