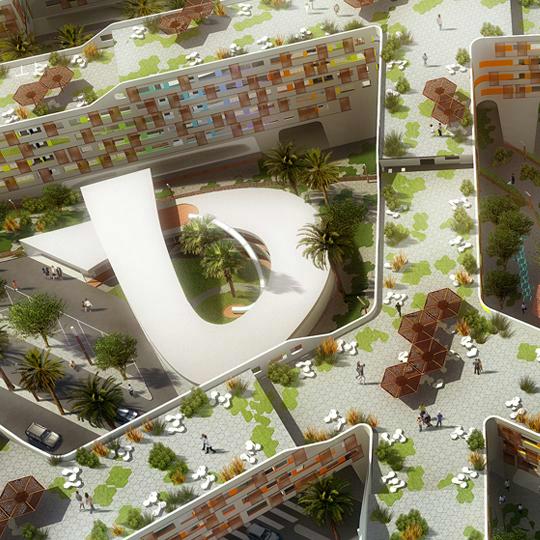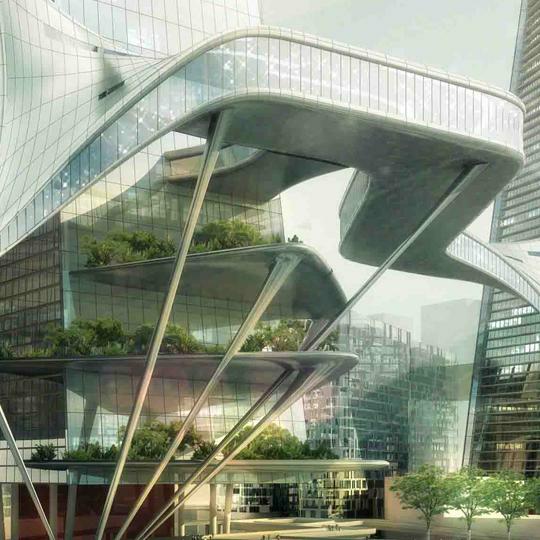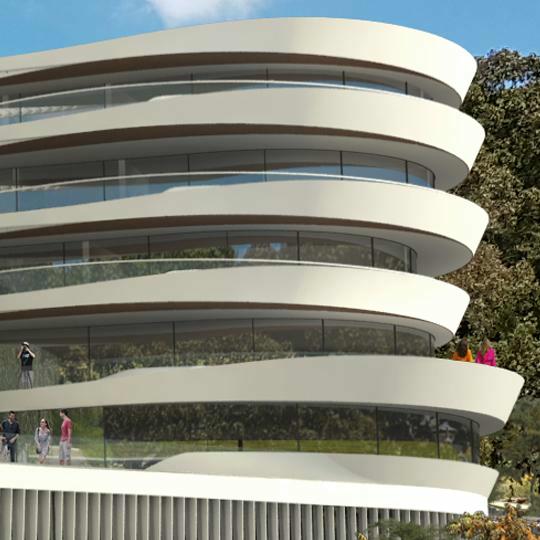EL GUARTIT
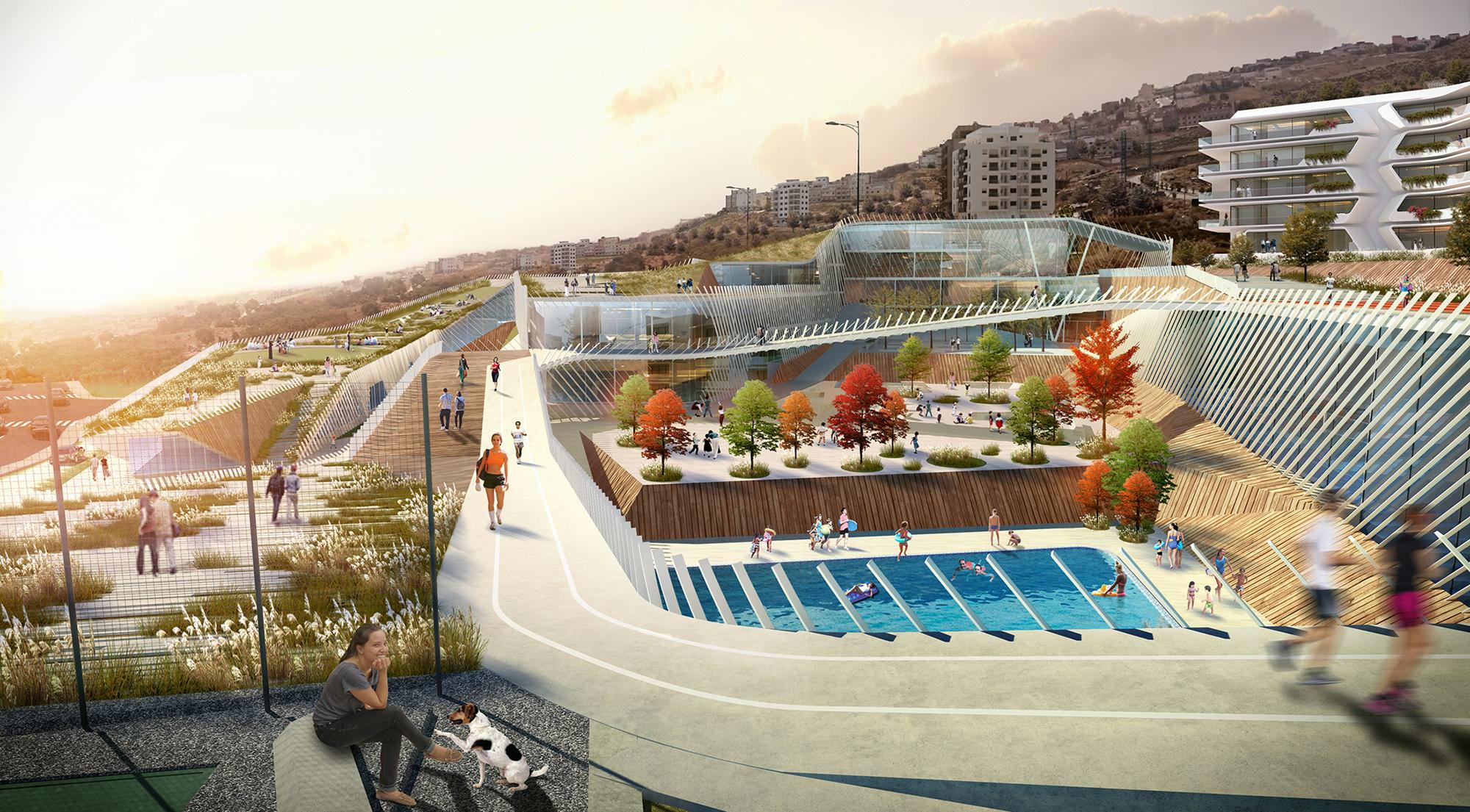
El Guartit project in Tangier, Morocco, offers a completely new form of school and residential experience that reimagines the future of education and urban living.
As a prototype for modern city dwelling, the building is designed to cater to changing demographics and multiple family constellations. El Guartit offer flexible apartments, outdoor and shared communal spaces and a the façade guarantees thermal comfort in the building.
architecture
- TIMELINE: 2016
- STATUS: 1st Prize
- LOCATION: Tangier, Morocco
- CATEGORY: Education / Housing
- SIZE: 35 792 m²
- PROGRAM: : Kindergarten school for 260 kids / Primary school for 468 students / Secondary school for 540 students / schools with 46 classrooms for 1260 students / Sport Complex / Pools inside and outside / Parking / Roofs scape / Auditorium / Building including 35 apartments / Pool / amenities / Parking / Roof garden
- CLIENT: El Guartit Development Group
- ASSOCIATIONS: Lahon & Partners Architecture + Atelier Architecte
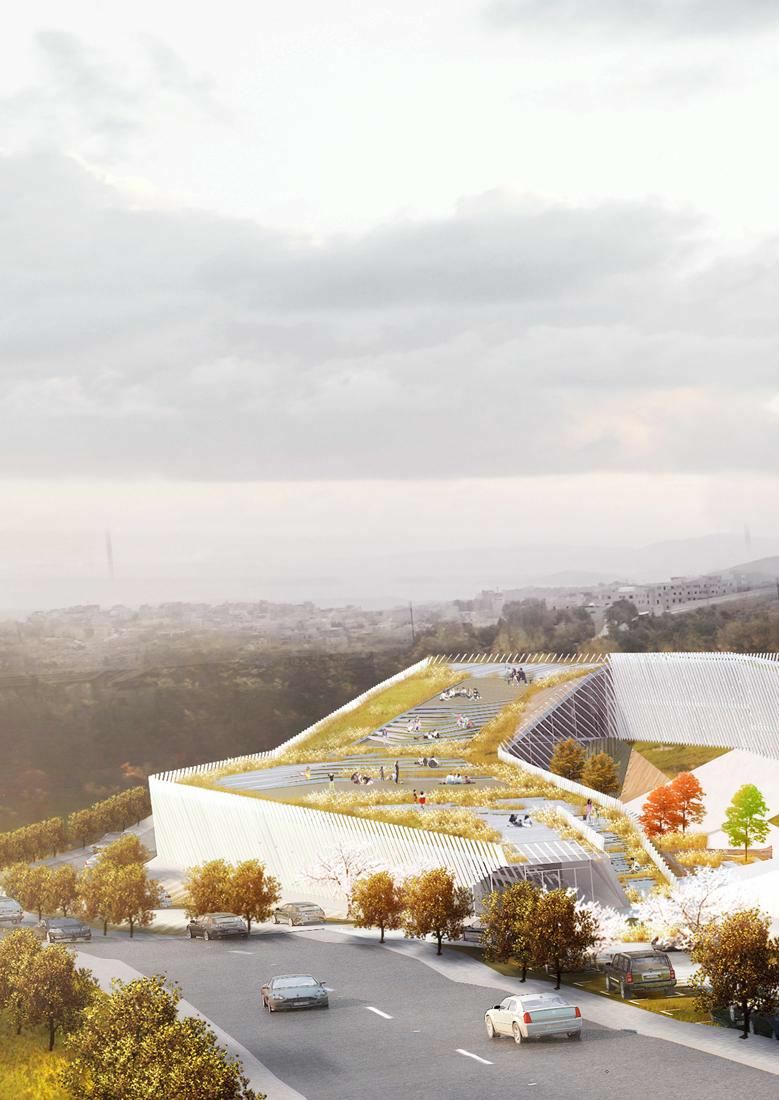
THE DESIGN FOR SCHOOLS ENVISAGES A UNIQUE TYPOLOGY BY MEANS OF INTEGRATING THREE LEVELS OF SCHOOLING INTO ONE BUILDING. A NURSERY SCHOOL, AND PRIMARY AND SECONDARY SCHOOLS ARE BROUGHT TOGETHER ITS UNIQUE RAMP OF ACTIVITIES EXTENDS UP FROM GROUND LEVEL IN A LONG, CONTINUOUS ALONG THE OUTER EDGES OF THE BUILDING TO END JUST UNDER RESIDENTIAL BUILDING .

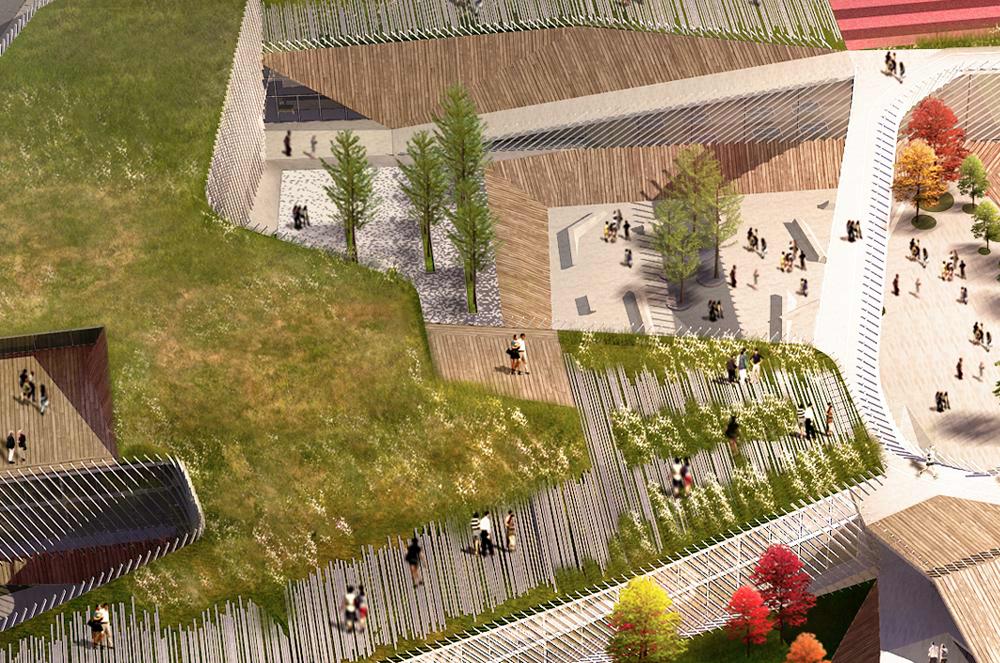

The interpersonal contact between the students is an important factor in the design, which contributes to inspiring the children and encouraging them to learn by moving. Each school level is organized around a patio which is placed on different levels.


The series of patios , green spaces, sport zones, open swimming pool where the students can interact and have their senses stimulated in a safe, natural environment. In addition to creating a comfortable, natural surrounding a primary concern in the design is to create an energy neutral and highly efficient building.


Most materials used in the building are sourced from carbon neutral and renewable sources, making use of flexible and reusable materials. Beyond materials, water and energy, our circular design strategies also ensure that spaces can be adapted to the ever changing demands of education over time.

