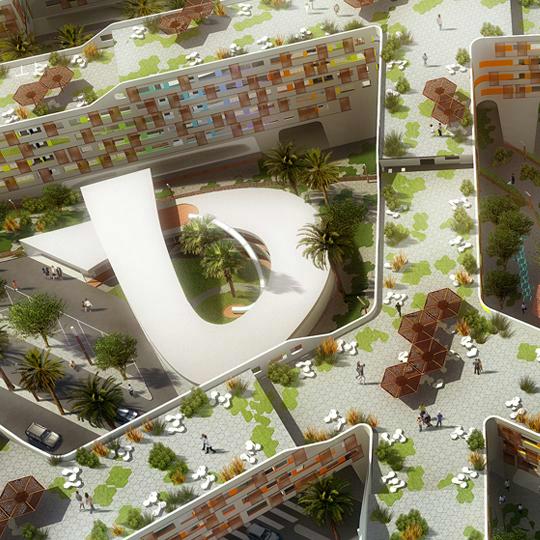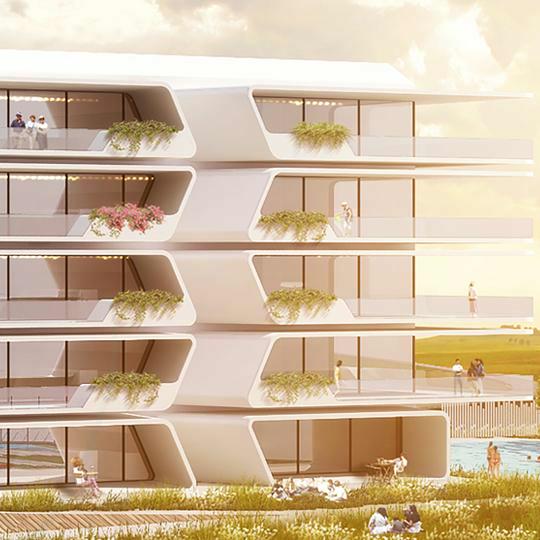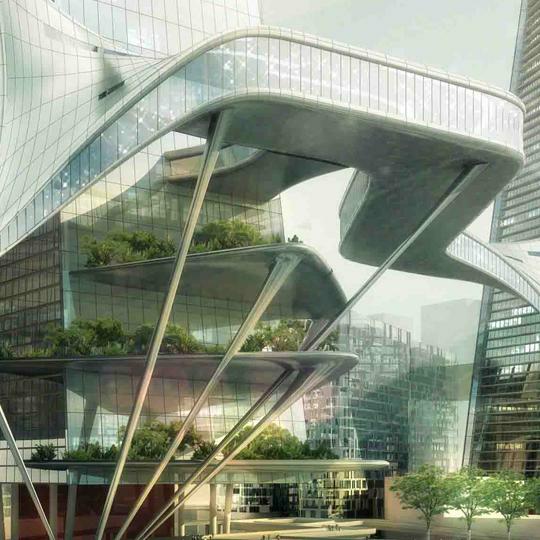INTERPLACE

The project shows a successful integration of all requirements throughout the project by incorporating environmental, historical and contemporary sustainable designs while providing the essential supermarket, retail, commercial spaces and offices.
Our concept creates an innovative project, which will provide emerging and renewed life for the community around the Brooklyn Navy Yard for several years. The main theme of the complex which is portrayed within each building design is the creative and successful mix of historical and contemporary design. This includes extensive outdoor landscaping and water features; offering an outdoor experience unique to the BNYDC site.
architecture
- TIMELINE: 2009
- STATUS: Competition 2nd Prize
- LOCATION: New York, USA
- CATEGORY: Commercial / Office
- SIZE: 37,960 m²
- PROGRAM: Offices / Light Industrial Offices / Supermarket / Retails / Restaurant / Bar / Parking / Exterior Auditorium / LEED Gold Certification / Green Areas / Community Garden / Playgroung / General Services
- CLIENT: Brooklyn Navy Yard Development Corporation / Harmony Homes Realty / National Supermarket Association / Polanko & Juarez Inc.
- TEAM: Tecla Tangorra & Robert Ivanov with O.R.I. Ltd. / Omimi & Associates / Matrix New World Engineering Inc. / at Architects / Smart Energy Group Inc. / EWF P.C. / Duho Choi / Kee Hyun Ahn
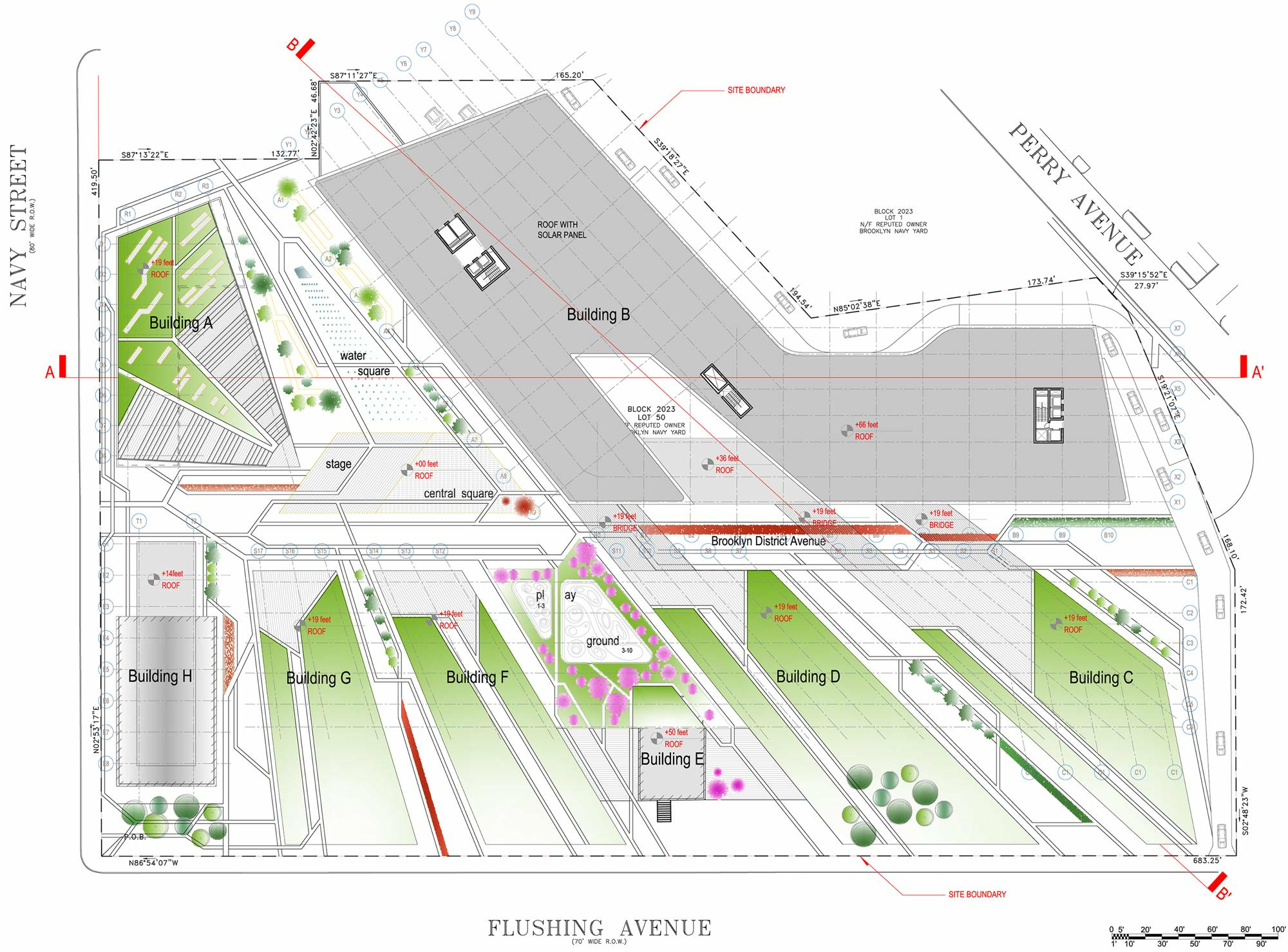

OUR GOAL IS AIMED AT CREATING A SUCCESSFUL DESTINATION PLACE TO VISIT, RELAX, SHOP, PERFORM ERRANDS AND A SAFE PLACE FOR KIDS TO PLAY. THE GREEN AND HISTORICAL FACADE WHICH DRAWS ATTENTION TO MOTORISTS, INVITES CURIOSITY AND DRAWS THEM INTO THE GREEN SPACE RATHER THAN DRAWING THEIR ATTENTION AWAY FROM THE RETAIL SPACE.
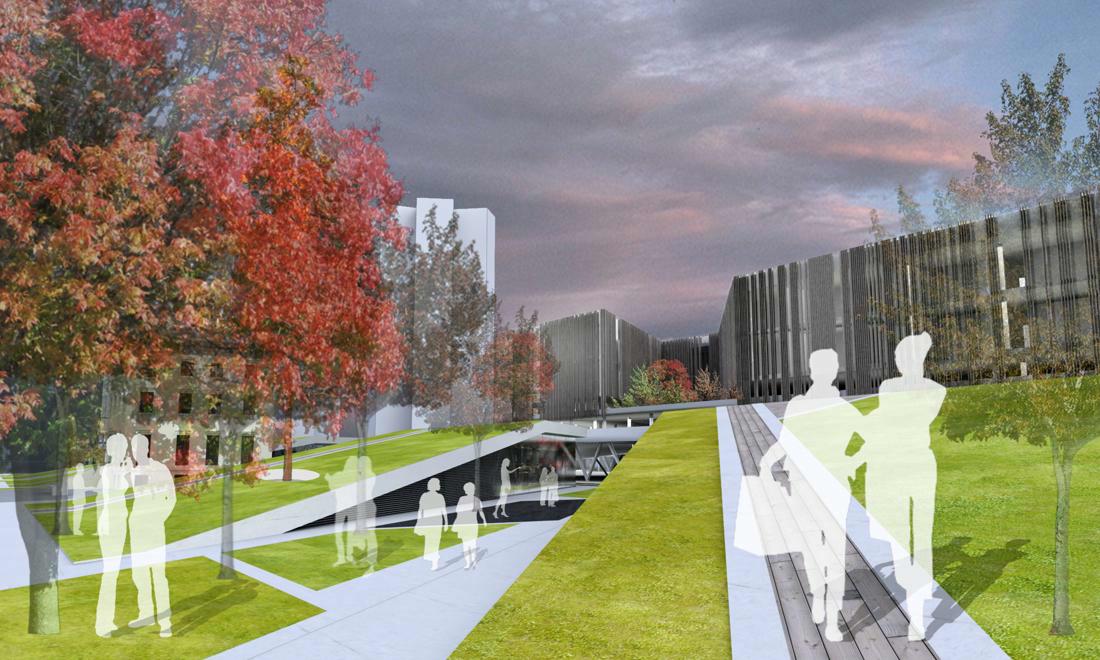
The project challenges previous philosophies of development dependent on car usage and, instead, develops an urban network that is, first and foremost, designed and is responsive to the needs of people. Short walking distances and access to public transportation will mean it is possible to create new opportunities for living and working in a human friendly, safe environment and a more sustainable typology for future developments in the surrounding neighborhoods.
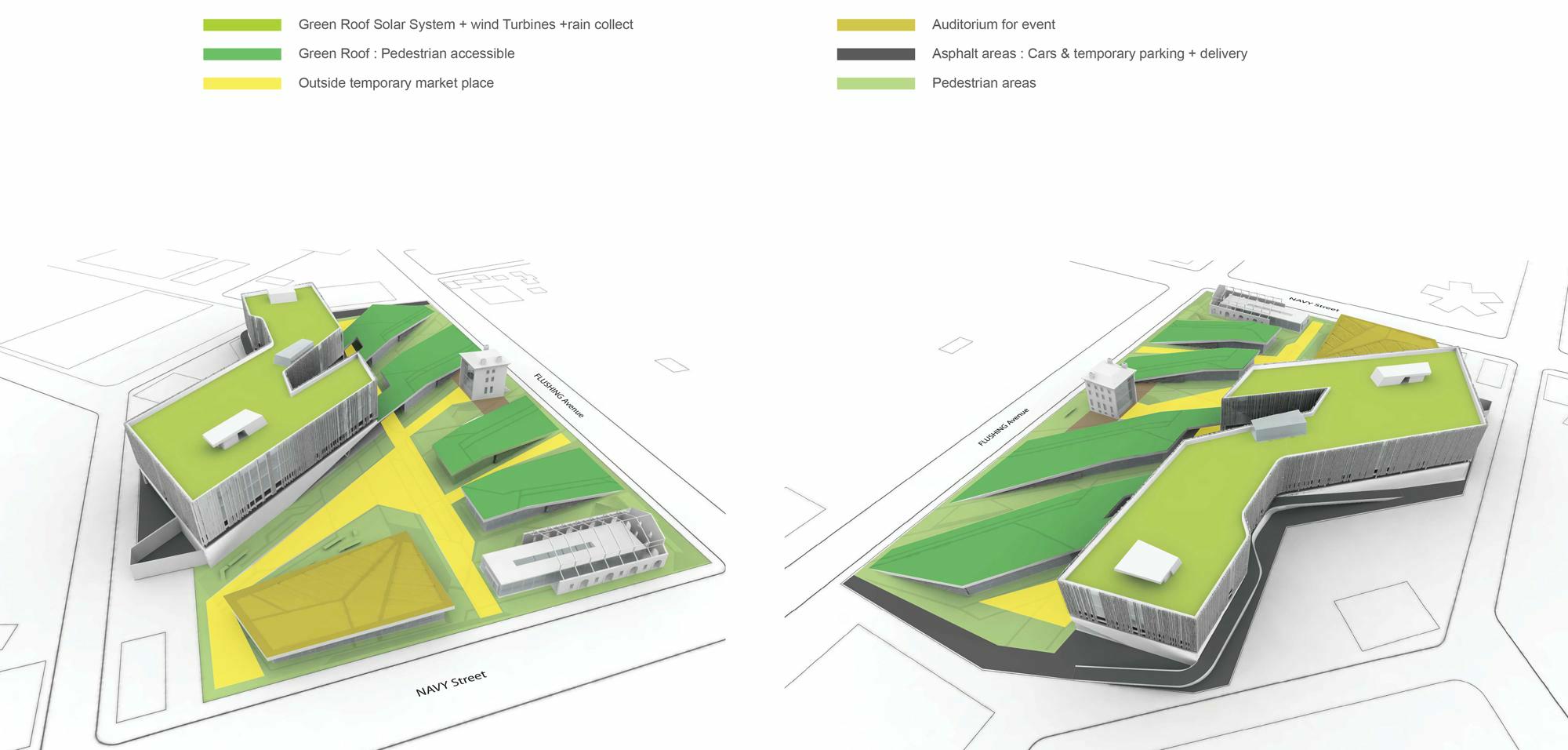
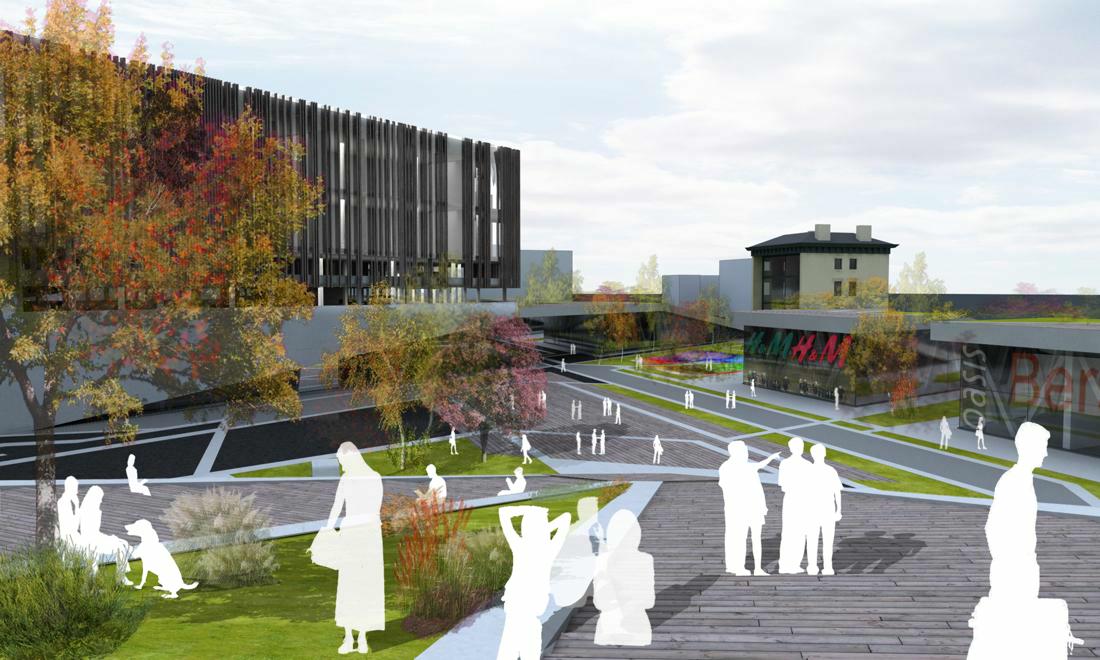
We have created a balance between the city and the countryside by establishing a connection to the land that urbanites have lost. Our design solutions are developed to make life effortless, while taking care of people’s needs. Food shopping and going to the park evolve into one trip. We promote social interaction by sharing facilities to achieve practical economical implications. Our key features are the flexibility to end-user needs integrated into the BNYDC site characteristics. A successful sustainable design, the new ecological infrastructure are a major part of the industrial park. A multi use project located at a strategic location inside Brooklyn Navy Yard Compound.
