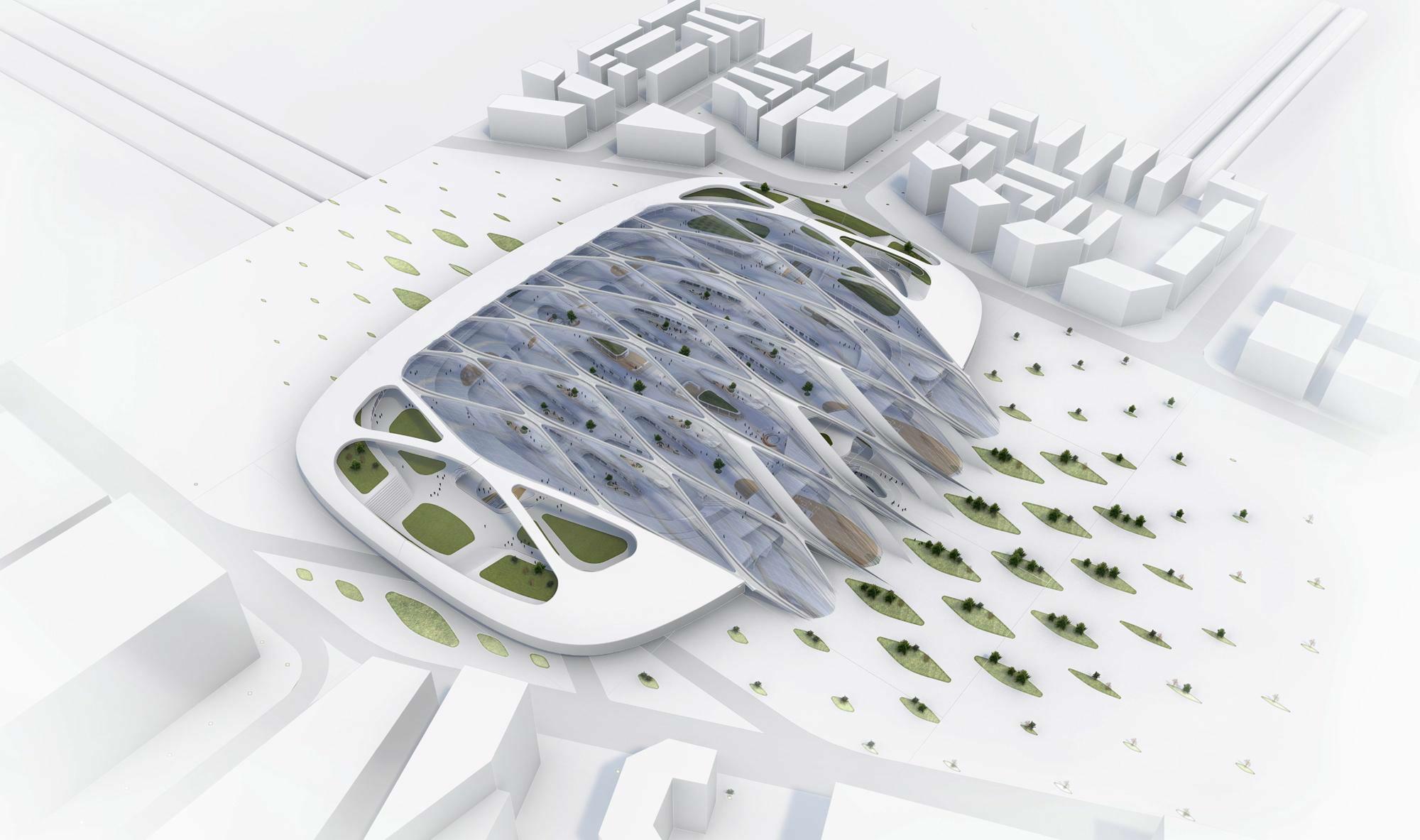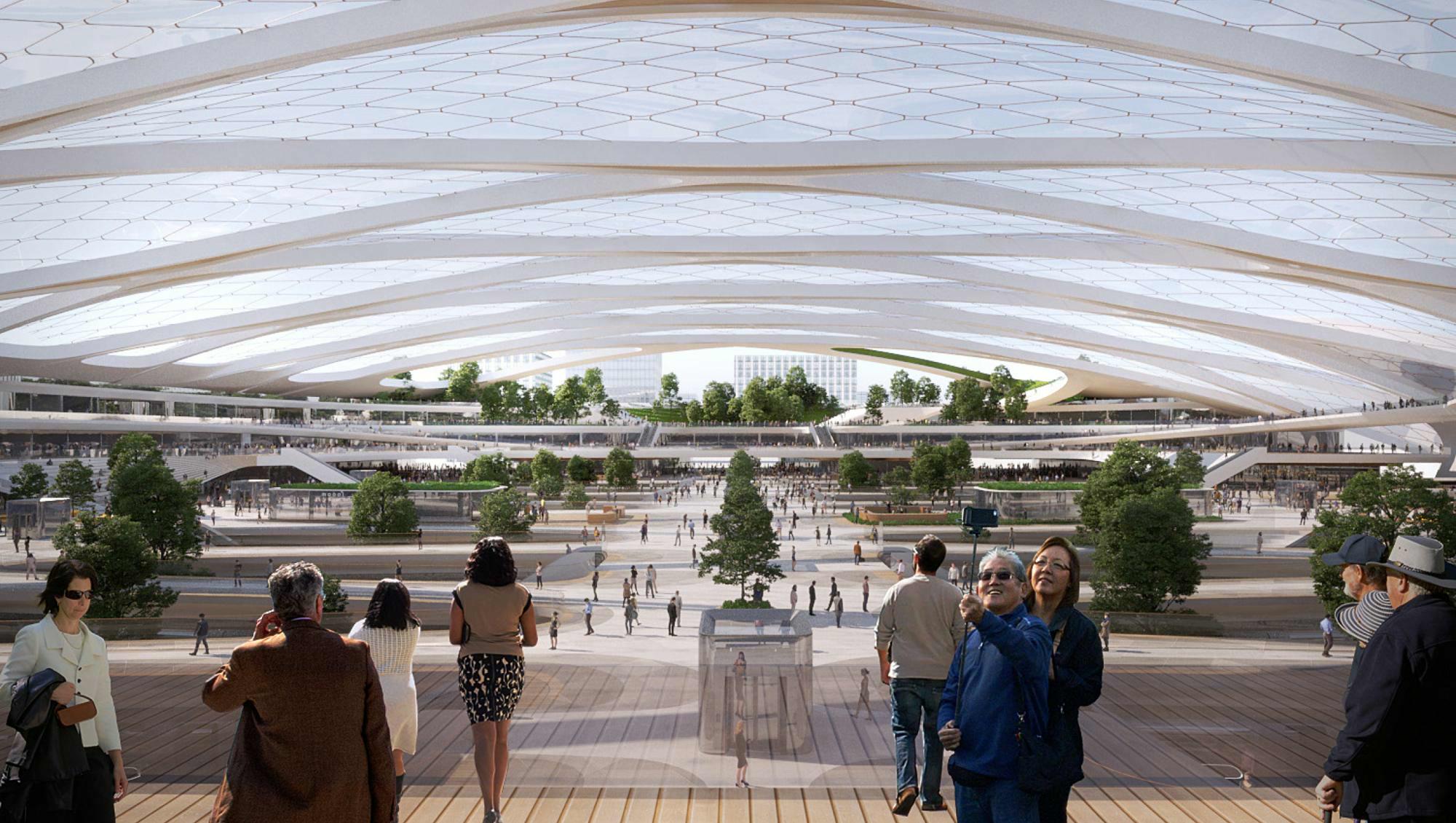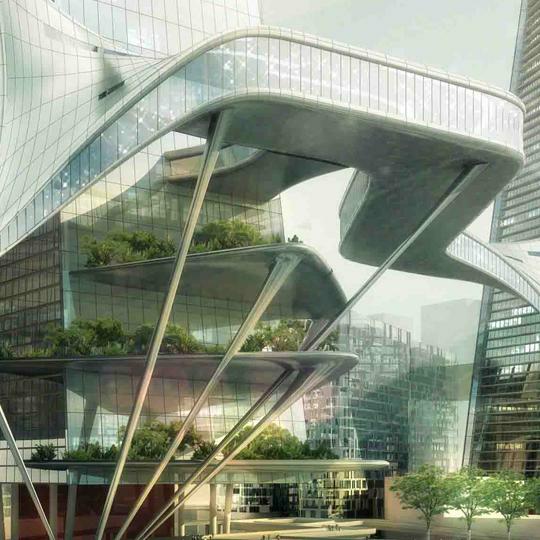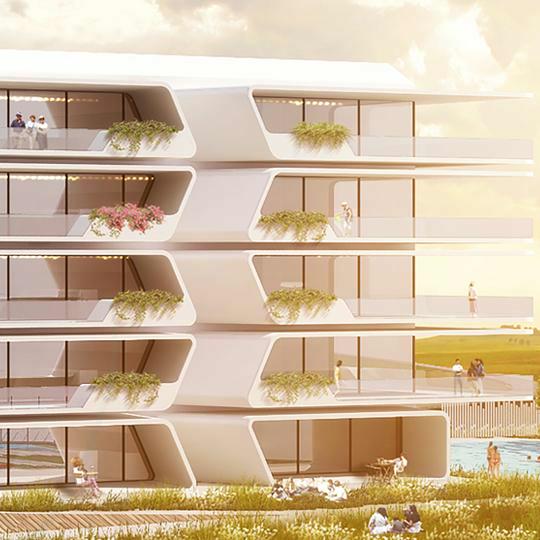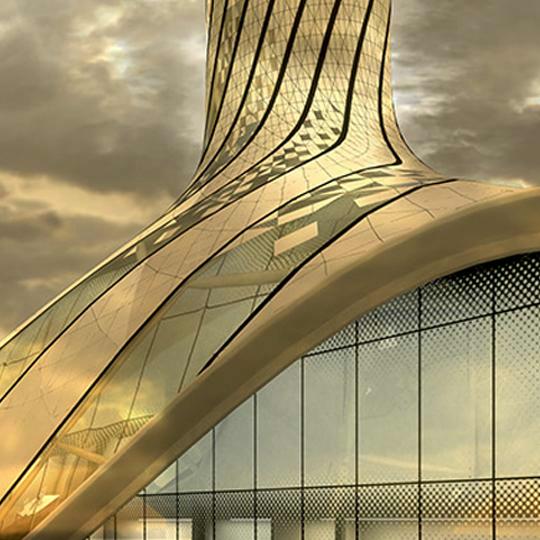HYPERLOOP
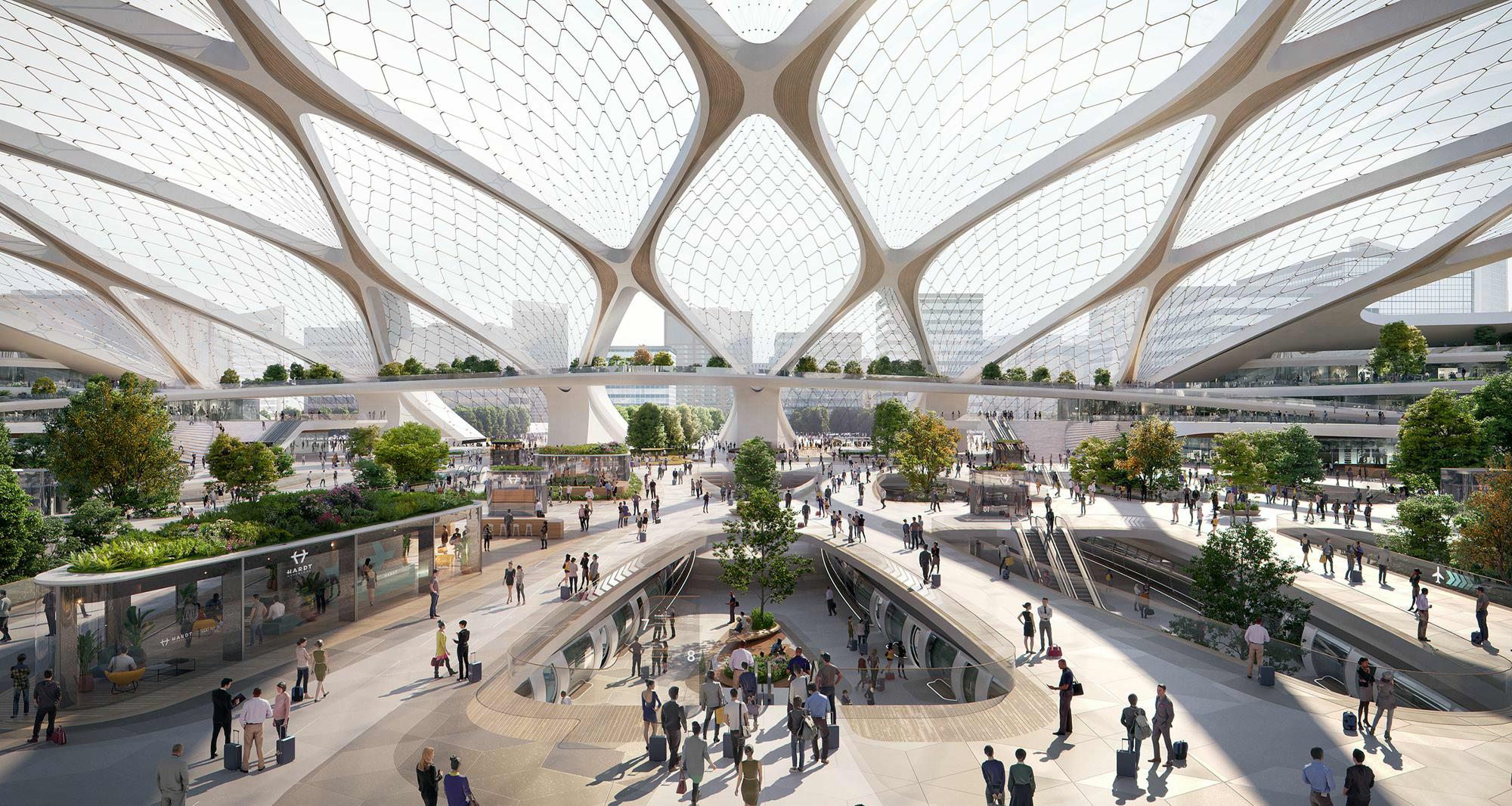
UNStudio & LABscape + Bureau MACH has presented its vision for a series of adaptable and modular “stations of the future” for a future European hyperloop network, named: HARDT HYPERLOOP.
The practices imagines a concept station made from tessellating components, meaning that it could be adapted and expanded to fit into various locations. The idea is that this system could be quickly and easily rolled out to numerous European cities, allowing them to implement a hyperloop system – a technology that could transport passengers between cities at speeds of up to 700 miles per hour through semi-vacuum tubes.
architecture
- TIMELINE: 2018
- LOCATION: Europe
- CATEGORY: Infrastructure / Transport
- SIZE: 1,500 m2 - 60,000 m2
- PROGRAM: Hyperloop Europe stations of the future / Urban integration of Hyperloop :Retails - Restaurant - Bar - Shared Offices - Green Areas - ChildrenDaycare - Subway access - Bike Storage - Market - Urban Farming - Meeting Point - Lounge - General Services
- CLIENT: Hardt B.V.
- TEAM: UNStudio / Bureau MACH

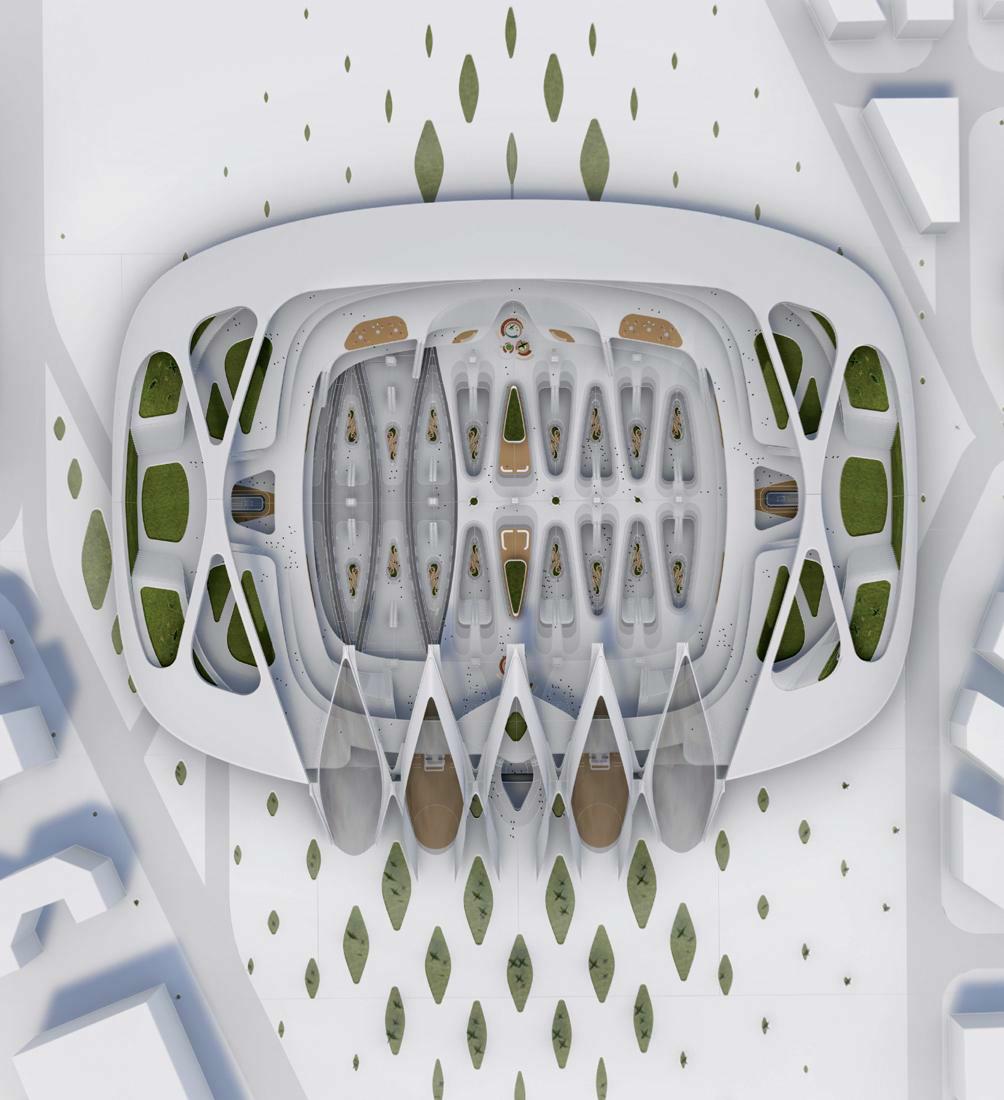
Unlike the majority of traditional railway stations, the platforms concept would be curved rather that straight. According to the studio, this is possible due to the “speed of the hyperloop vehicles”, and would give the buildings “an inviting organic form to soften the geometry of the module”.
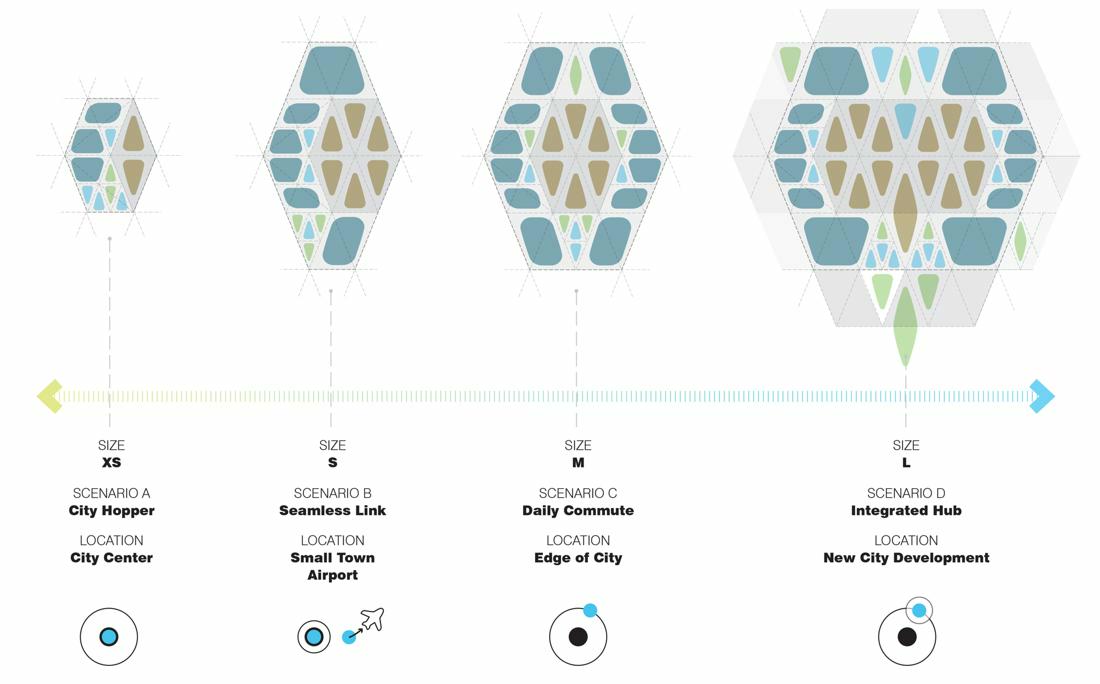
MODULAR DESIGN FRAMEWORK
AN ADAPTABLE FRAMEWORK TO CATER FOR A RANGE OF FUTURE SCENARIOS

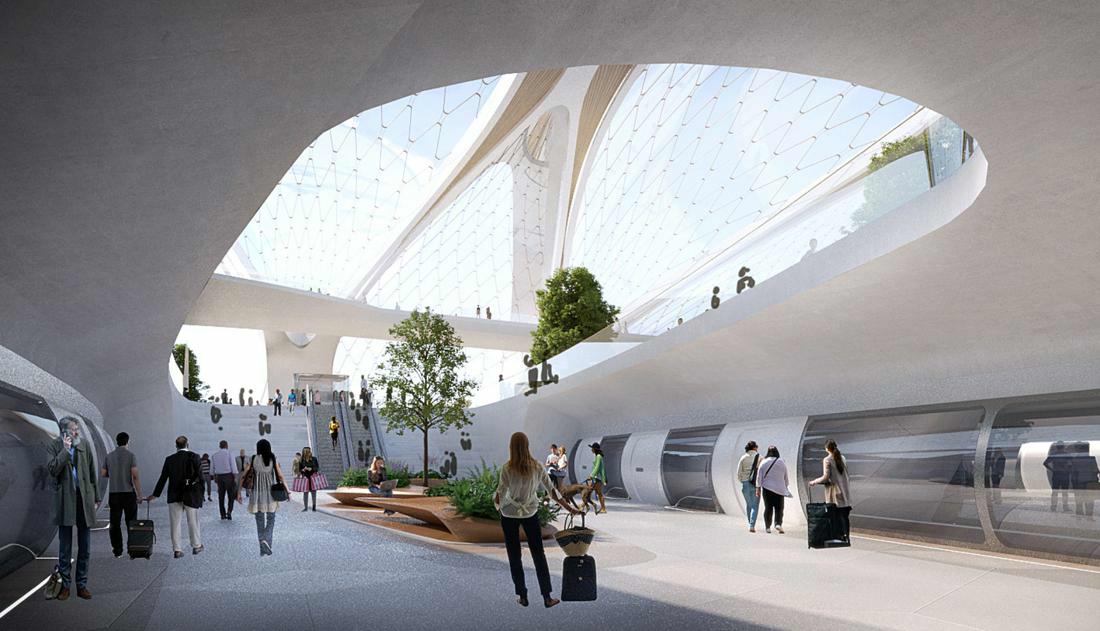

THE STATION THEN BECOMES A BATTERY WHICH REGULATES THE HIGHS AND LOWS OF THE SOLAR-POWERED SYSTEM, AS WELL AS REGULATING ITS INTERNAL ENVIRONMENT THROUGH HIGH-PERFORMANCE MATERIALS WHICH RESPOND TO CHANGING HEAT, LIGHT AND HUMIDITY LEVELS WITHIN.
