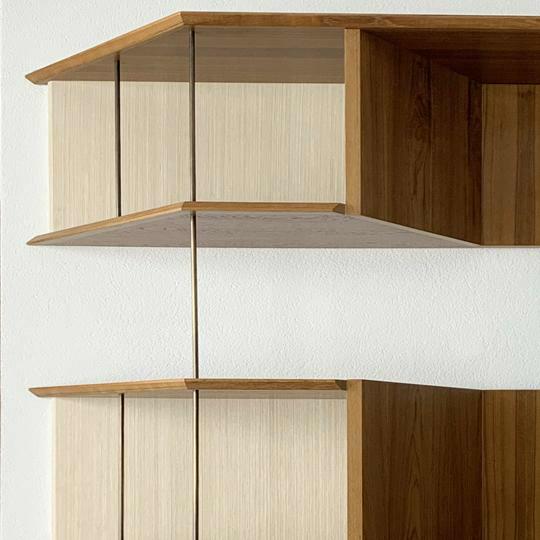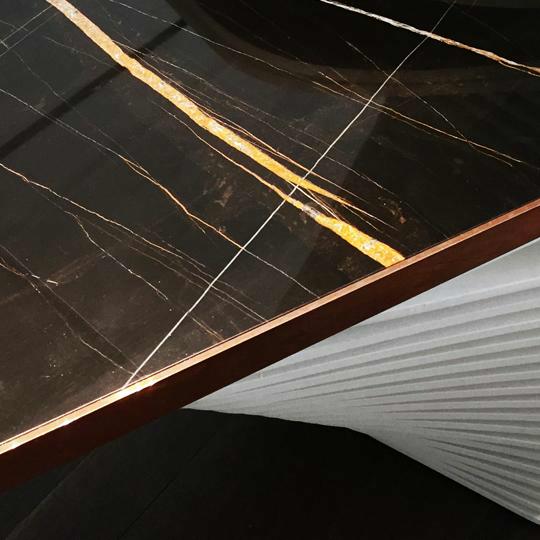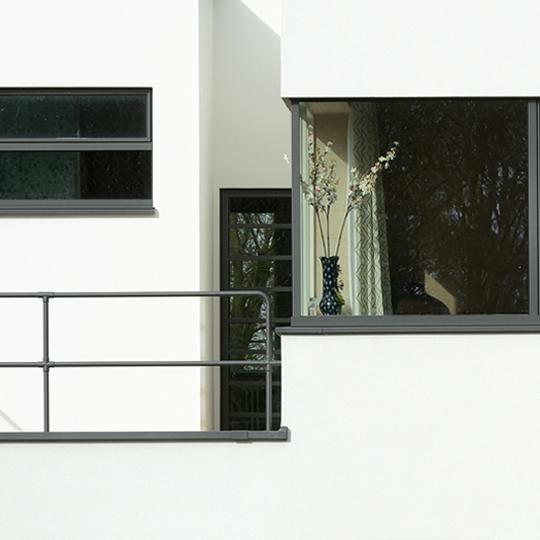SUPER CRANS STUDIO
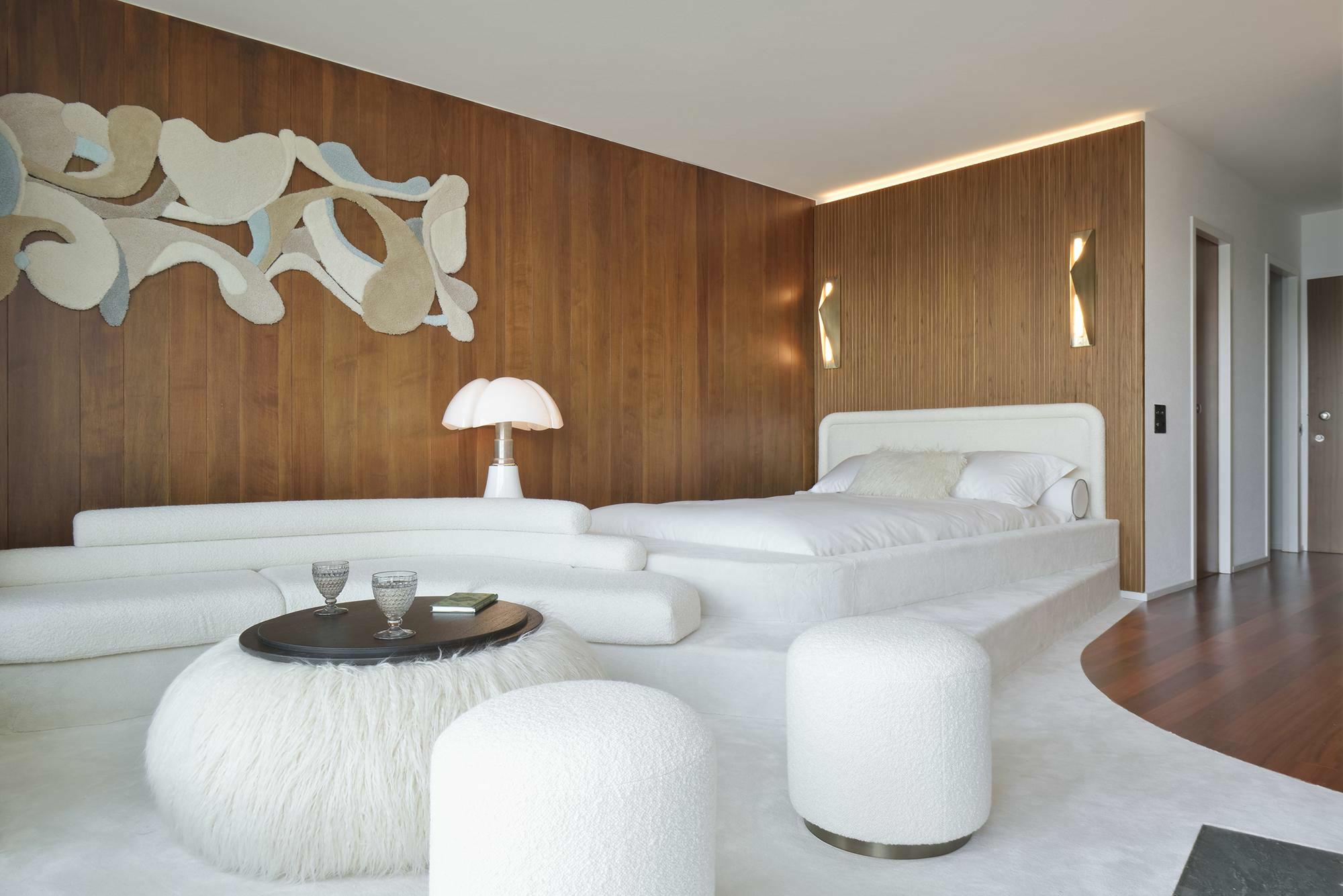
This is our second project located in the iconic Tour Super Crans, a modernist apartment tower built in 1968 by renown architect Jean-Marie Ellenberger in ski resort Crans-Montana, Switzerland.
The inspiration for this interior was evident: the building itself. Each element is integrated into an organic platform that encompasses almost the entire space, enveloping the bed, the sofa and the entire living room.
interior
- TIMELINE: 2019 -2021
- STATUS: Completed
- LOCATION: Crans-Montana, Switzerland
- CATEGORY: Residential
- SIZE: 70 m2
- PROGRAM: Studio Apartment / Bathroom / Kitchen
- CLIENT: Private
- ART: Mira Sohlen Tapestries
- PHOTOGRAPHY: Nicolas Schimp

THIS BOOK CASE WAS CONCEPTUALIZED AS AN ARCHITECTURAL FAÇADE OF A BUILDING WITH ITS OVERHANGS AND RECESSES. WE MIXED DYNAMIC AND ASYMMETRIC SHAPES, USED SOLID TEAK WOOD, WENGE, METAL AND NATURAL MATERIALS SUCH AS RAFFIA.
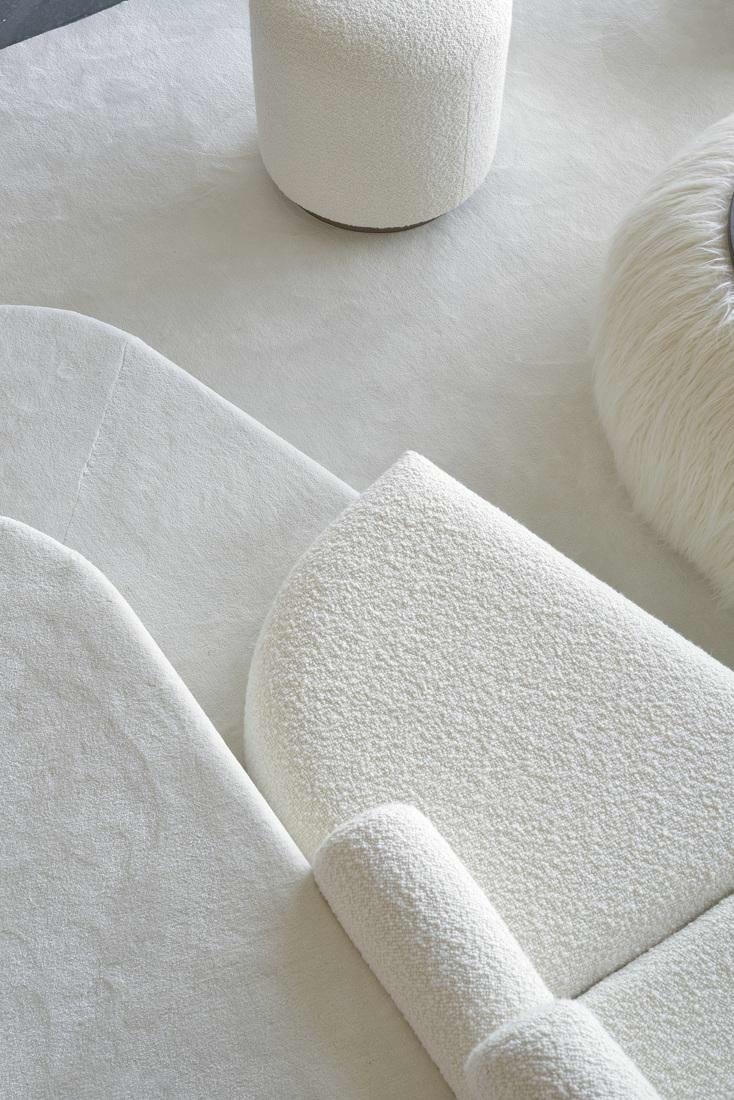
Labscape Studio designed every object in the space — except the Tulip chair designed by Eero Saarinen and the Pipistrello lamp by Gae Aulenti — from the sofa to the poufs, the lamps, the desk and the bookcase.
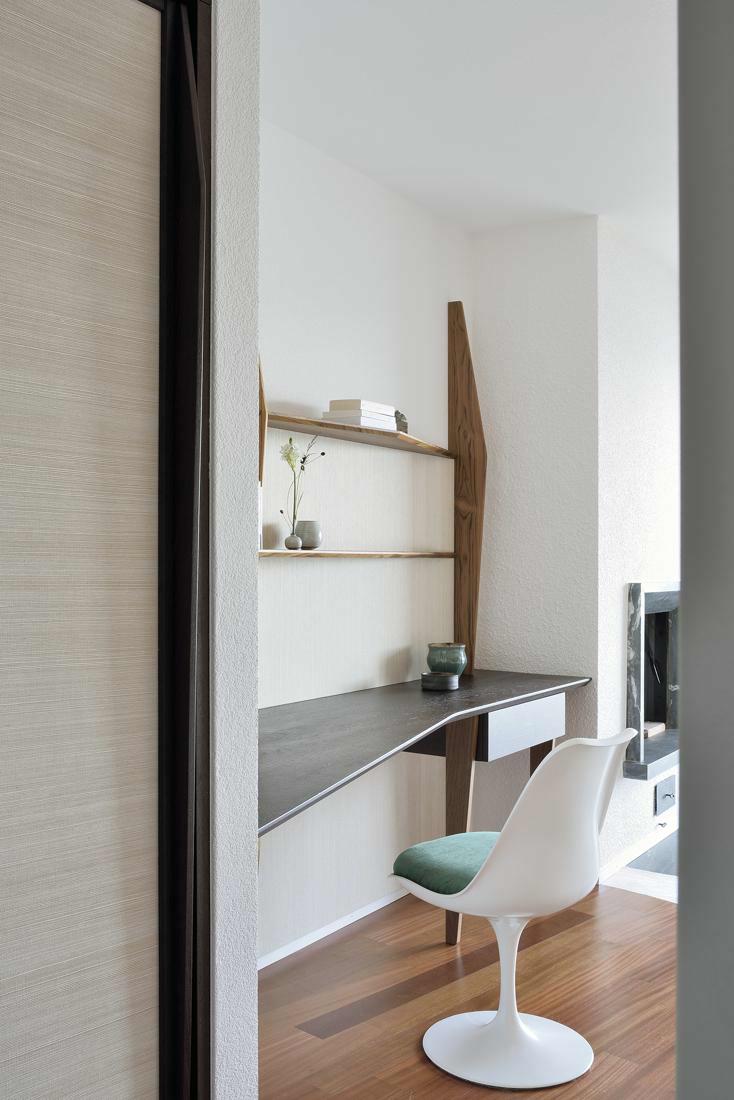

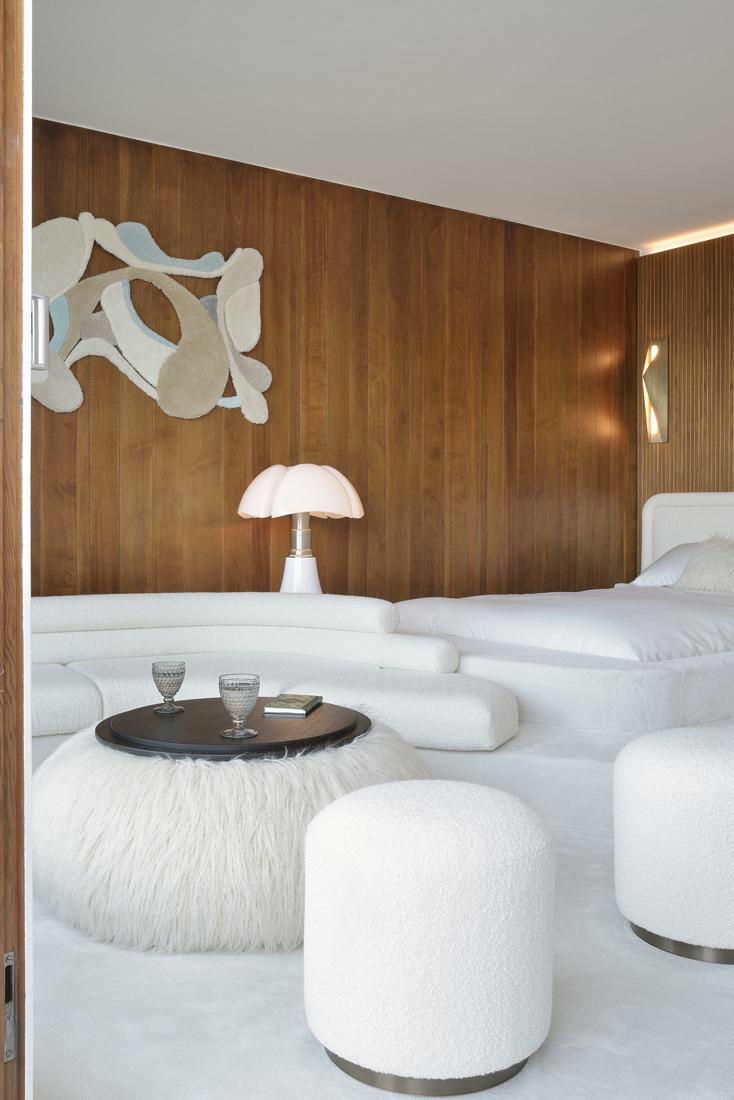
Desk made of a massive wood writing surface, suspended drawers and 2 asymmetrical shelfs. Constructed with teak wood and wenge The modern lines of this furniture piece create an appearance of floating, while moving the eye in the directions intended. DESK C4 is decidedly futuristic, but in the same time a nostalgic reminder of the past.

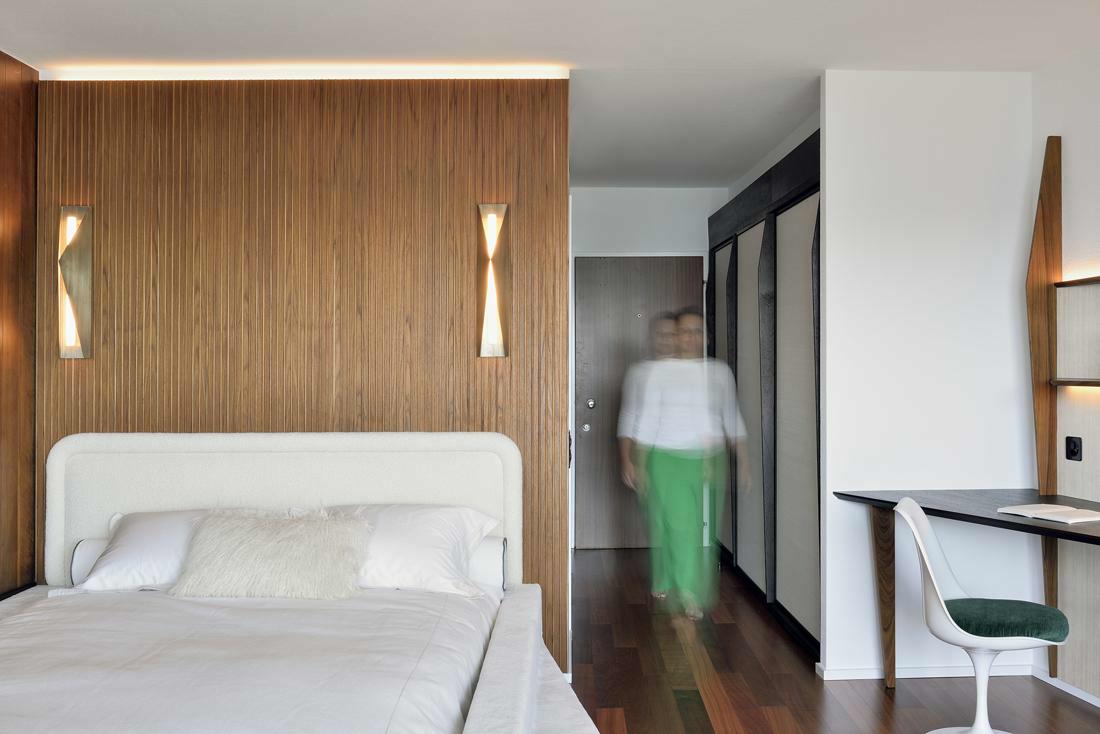
The wall lamps, a white glass tube, is hidden by a bending brass sheet, creating a warm light thanks to the reflection on the brass. The object resembles two closed butterfies wings and rests on the wall with elegance and simplicity.
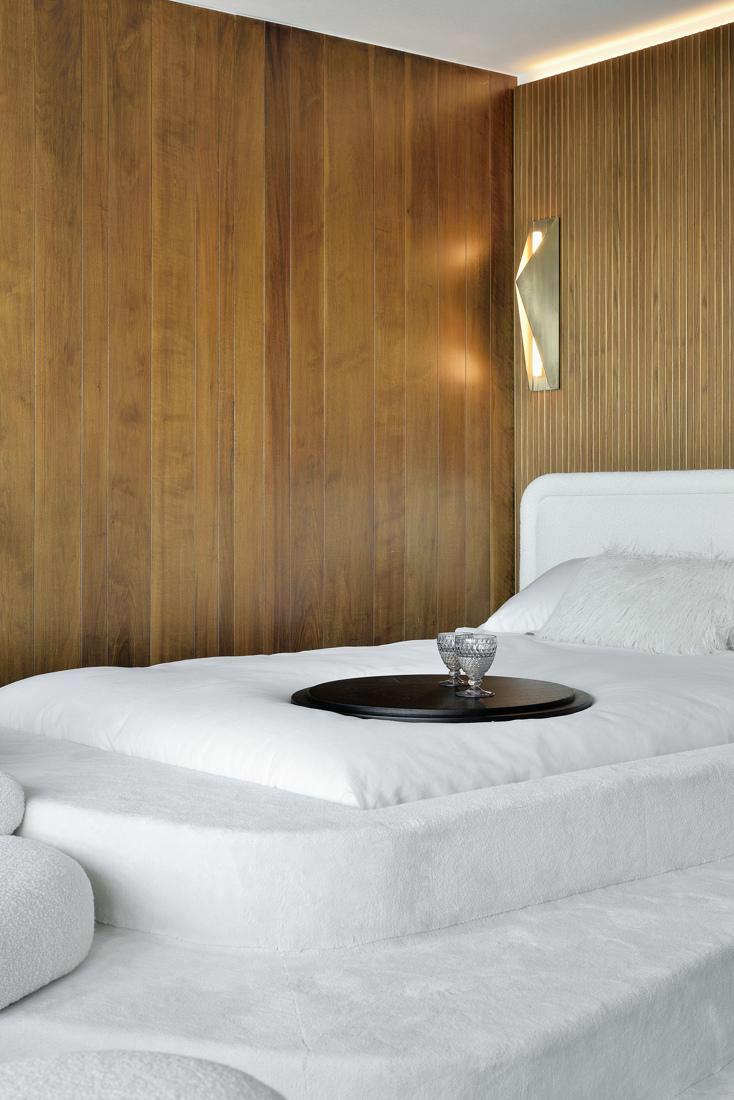
The asymmetric layout and organic shapes, combined with natural materials such as wood and a snow white color pallet emphasize the charm of the mountain living within typical modernist elegance.
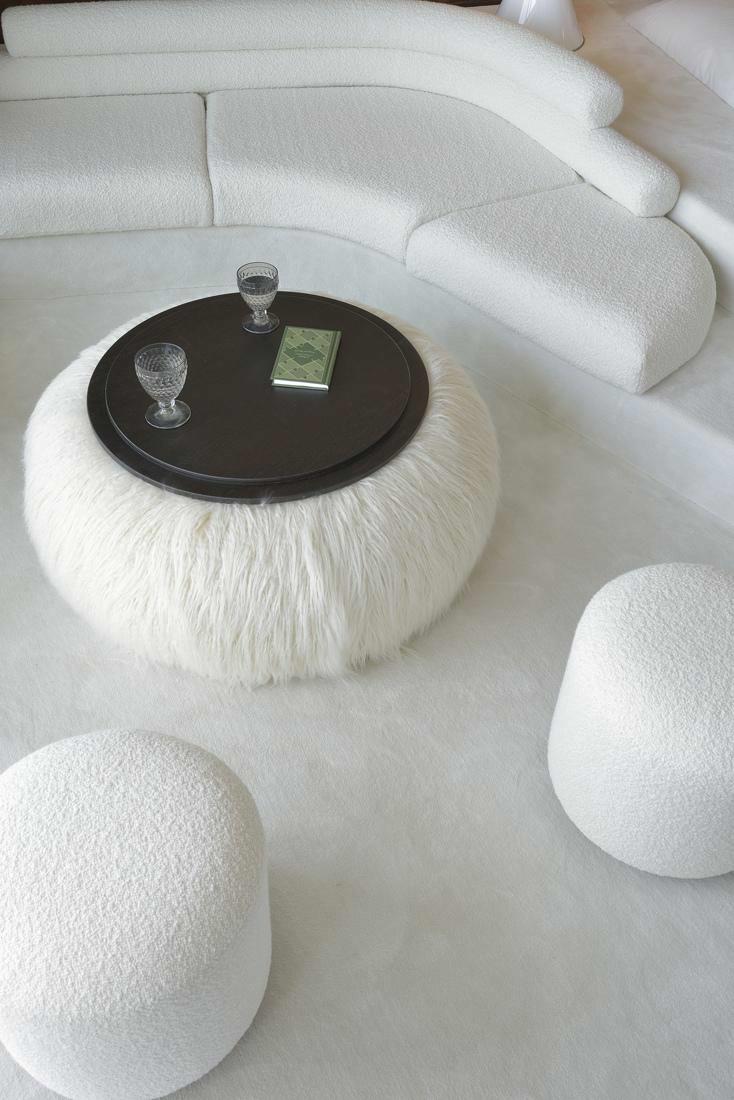

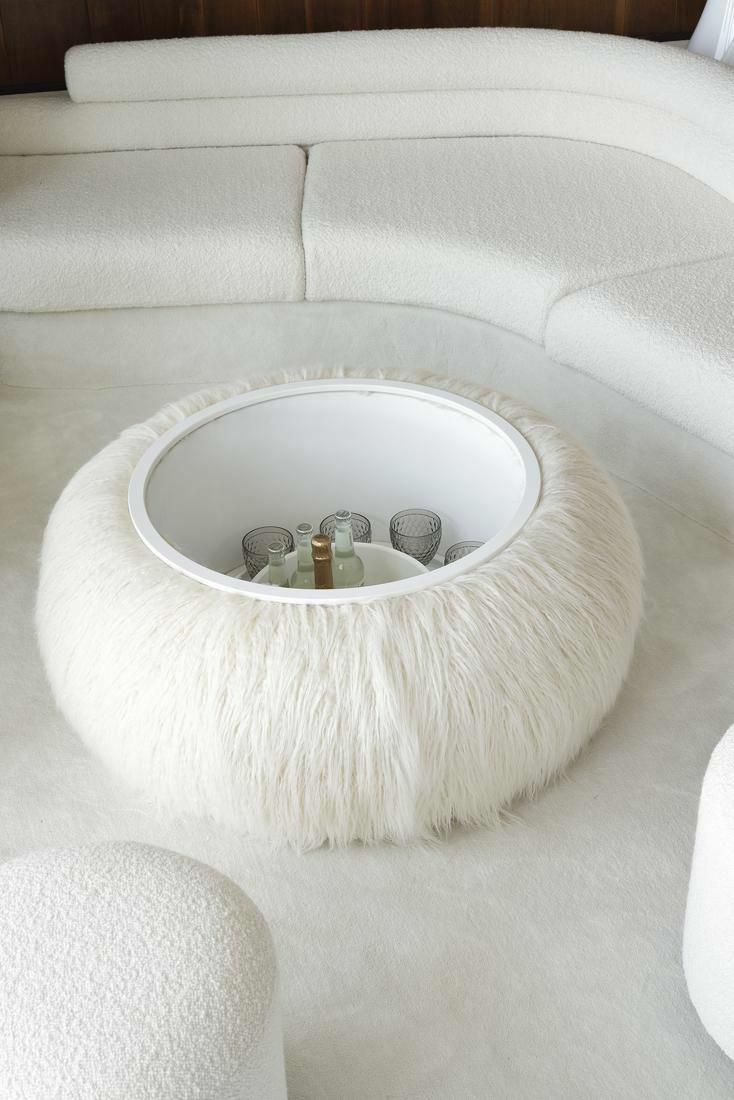
THE BAR — ALSO DESIGNED BY LABSCAPE STUDIO — IS AN IRONIC AND ALMOST ANIMALISTIC OBJECT. ROUNDED IN SHAPE AND ON WHEELS, IT IS COMPLETELY COVERED WITH A FAUX FUR FABRIC (ELITIS) . ON THE TOP OF THE TABLE THERE IS ALSO A WENGE WOOD TRAY WHICH, ONCE MOVED, REVEALS A BAR IN WHITE CORIAN.
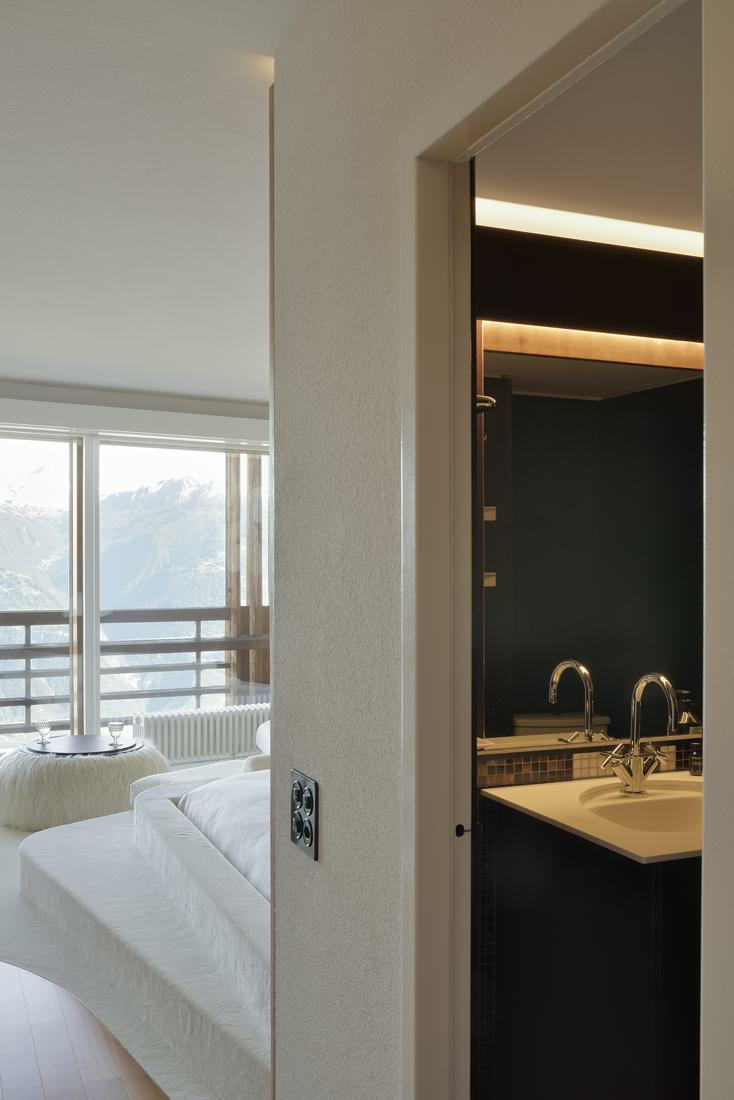
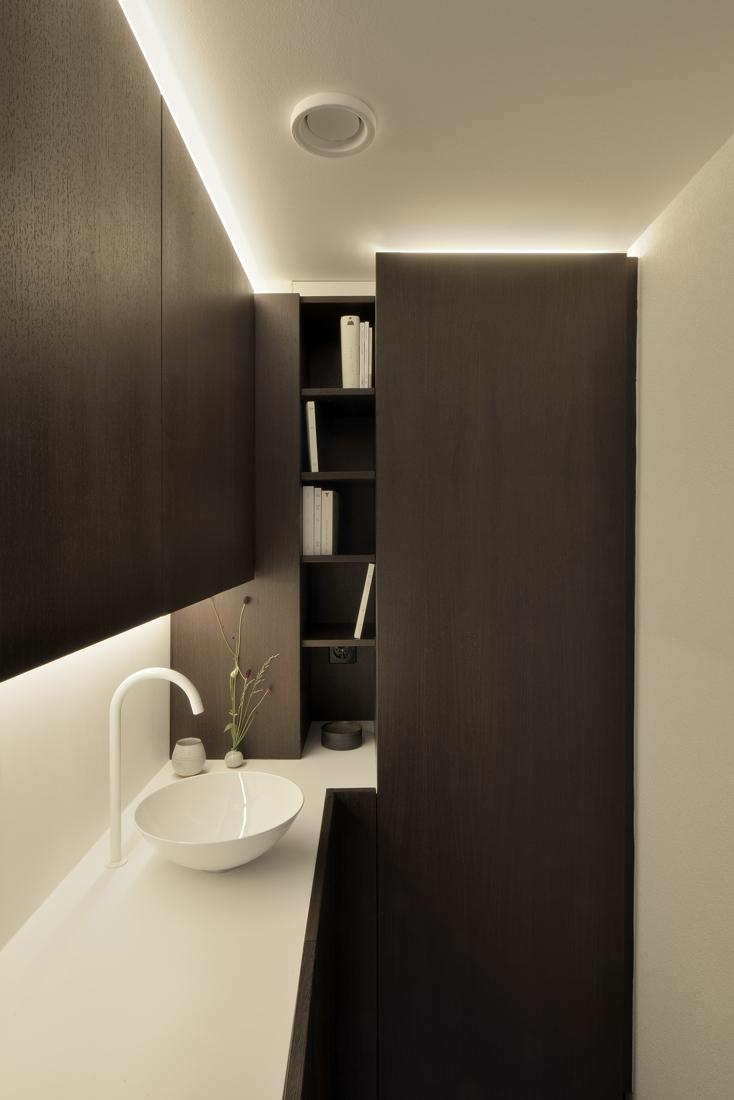
The warm materials and bright shades frame the extraordinary and organic landscape of the premises located smack in the middle of the mountains.

Details from the building Facade .
