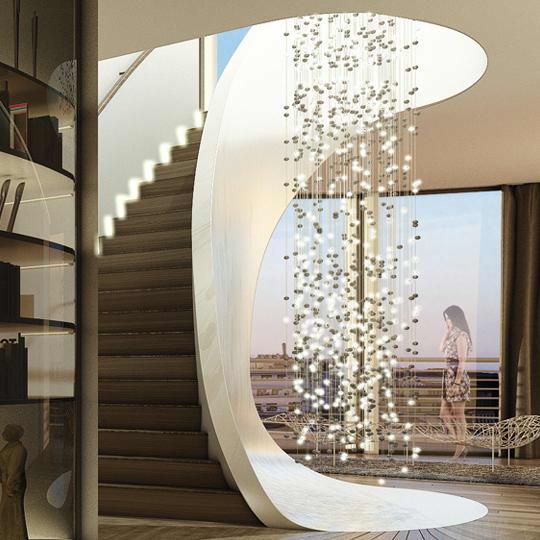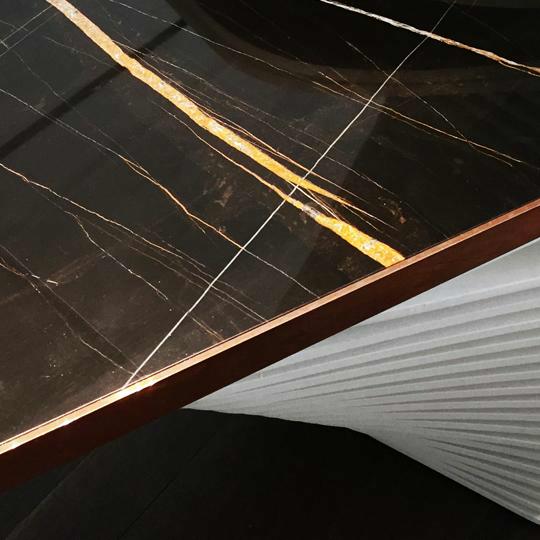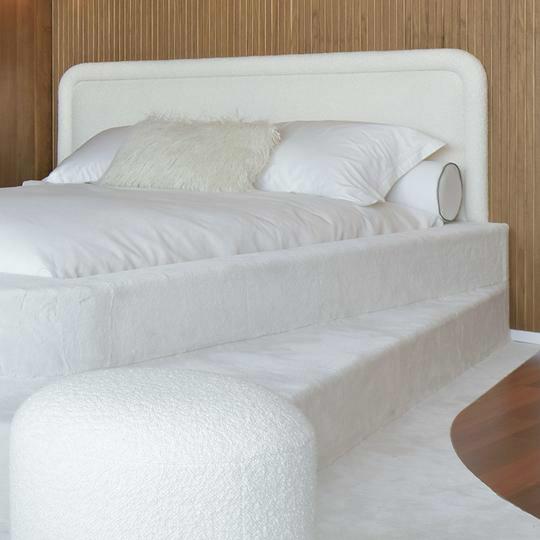SUPER CRANS APARTMENT
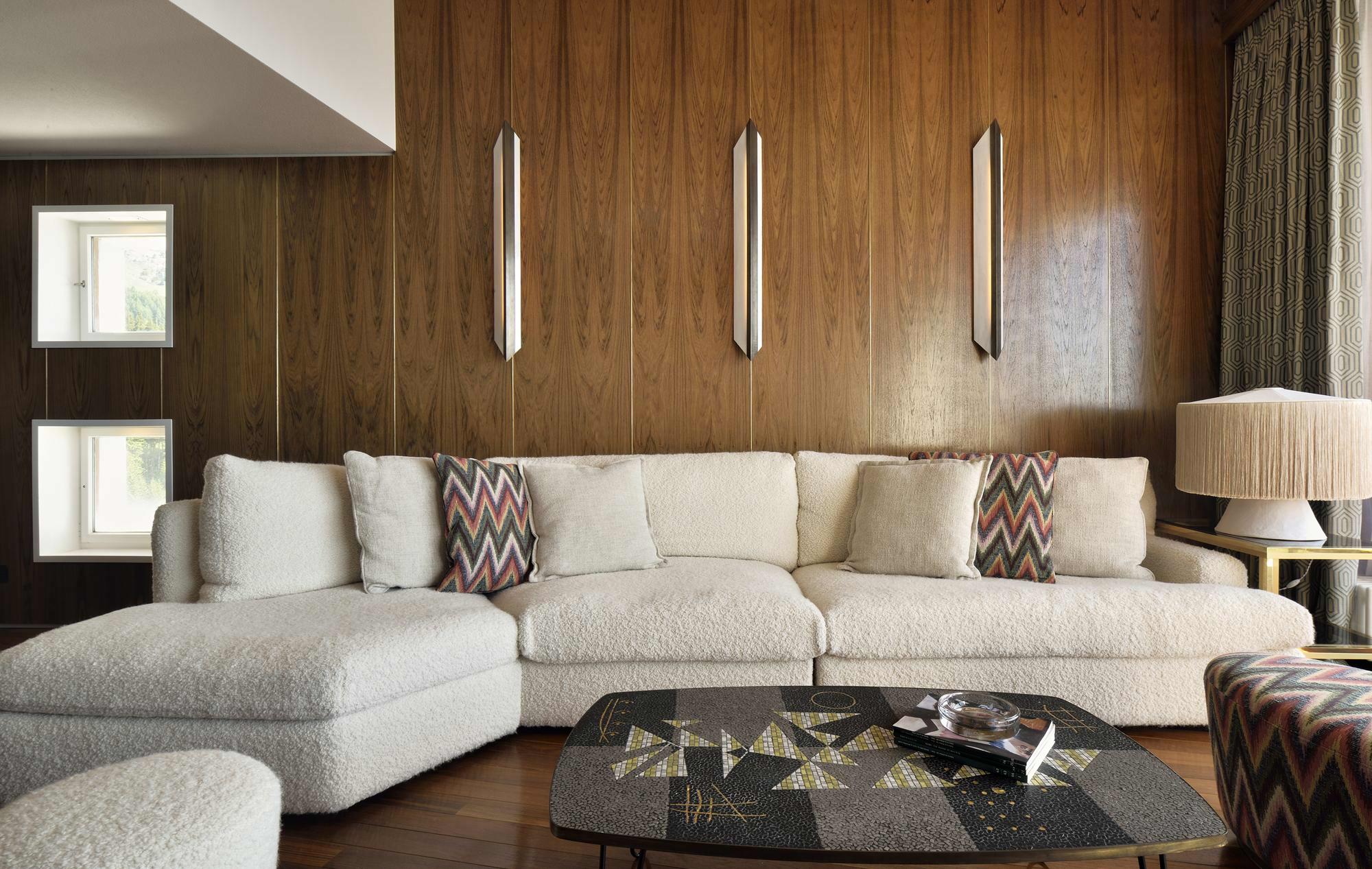
This elegant apartment is located in the iconic tour Super Crans, a modernist tower built in 1968 by renown architect Jean-Marie Ellenberger in ski resort Crans-Montana, Switzerland.
The inspiration for this interior was evident: the building itself and its geometry, asymmetric shapes and materials used such as wood. This condo combines the charm of a mountain chalet with the elegance typical of modernism.
interior
- TIMELINE: 2019-2021
- LOCATION: Crans Montana, Switzerland
- CATEGORY: Residential
- SIZE: 210 m2
- PROGRAM: 2 bedrooms / 2 bathrooms
- CLIENT: Private
- PHOTOS: Nicolas Schimp

THIS BOOK CASE WAS CONCEPTUALIZED AS AN ARCHITECTURAL FACADE OF A BUILDING WITH ITS OVERHANGS AND RECESSES. WE MIXED DYNAMIC AND ASYMMETRIC SHAPES, USED SOLID TEAK WOOD, METAL AND NATURAL MATERIALS SUCH AS RAFFIA.

The boocase provides for a strong ensemble that integrates a surprising hidden bar, a fireplace and a folded light in bronzed brass framed in a wooden niche.



Labscape design this large wall lamp as an sculpture-object. Composed of opaque blown glass and a V-shaped brass profile, its elongated and asymmetrical shape al-lows a surprising and architectural projection of the “mural” light. It is possible to have the glasses in differ-ent colors. The Sofa, design by Labscape, become an oasis of space for cultivating thought, readind and conversation. the sharp lines of the slender wooden structure leave plenty of room for the snug comfort of the seat cushions.
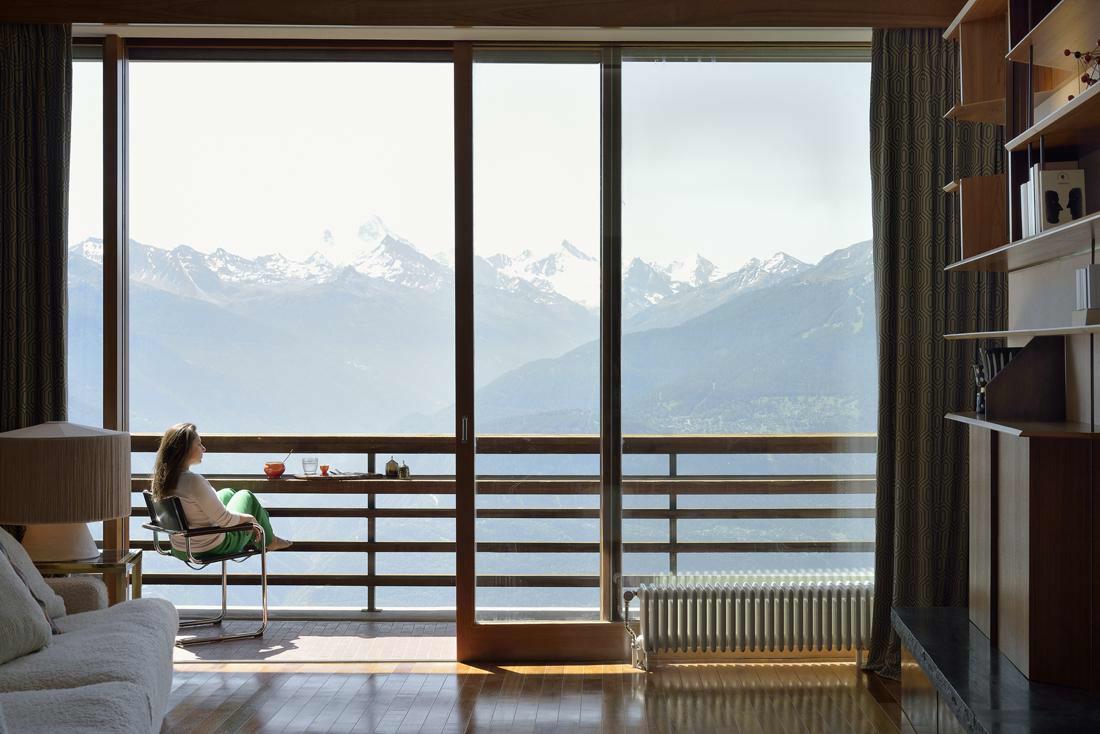


THE KITCHEN FEATURES DYNAMIC AND ASYMMETRIES SHAPES AND MIXES SOLID TEAK WOOD WITH METAL AND MARBLE. FOR THE COUNTER TOP WE CHOSE A MAGNIFICENT HEAVENLY BLUE SLAB STONE (ATELIER KREGLINGER). THE COLORS AND PATTERN PROVIDES A WINTER AMBIANCE REMINISCENT OF SNOW AND ICE AND CREATING A STRONG CONTRAST WITH THE WARM AND SOPHISTICATED WOOD.


The Sofa, design by Labscape, become an oasis of space for cultivating thought, readind and conversation. the sharp lines of the slender wooden structure leave plenty of room for the snug comfort of the seat cushions.
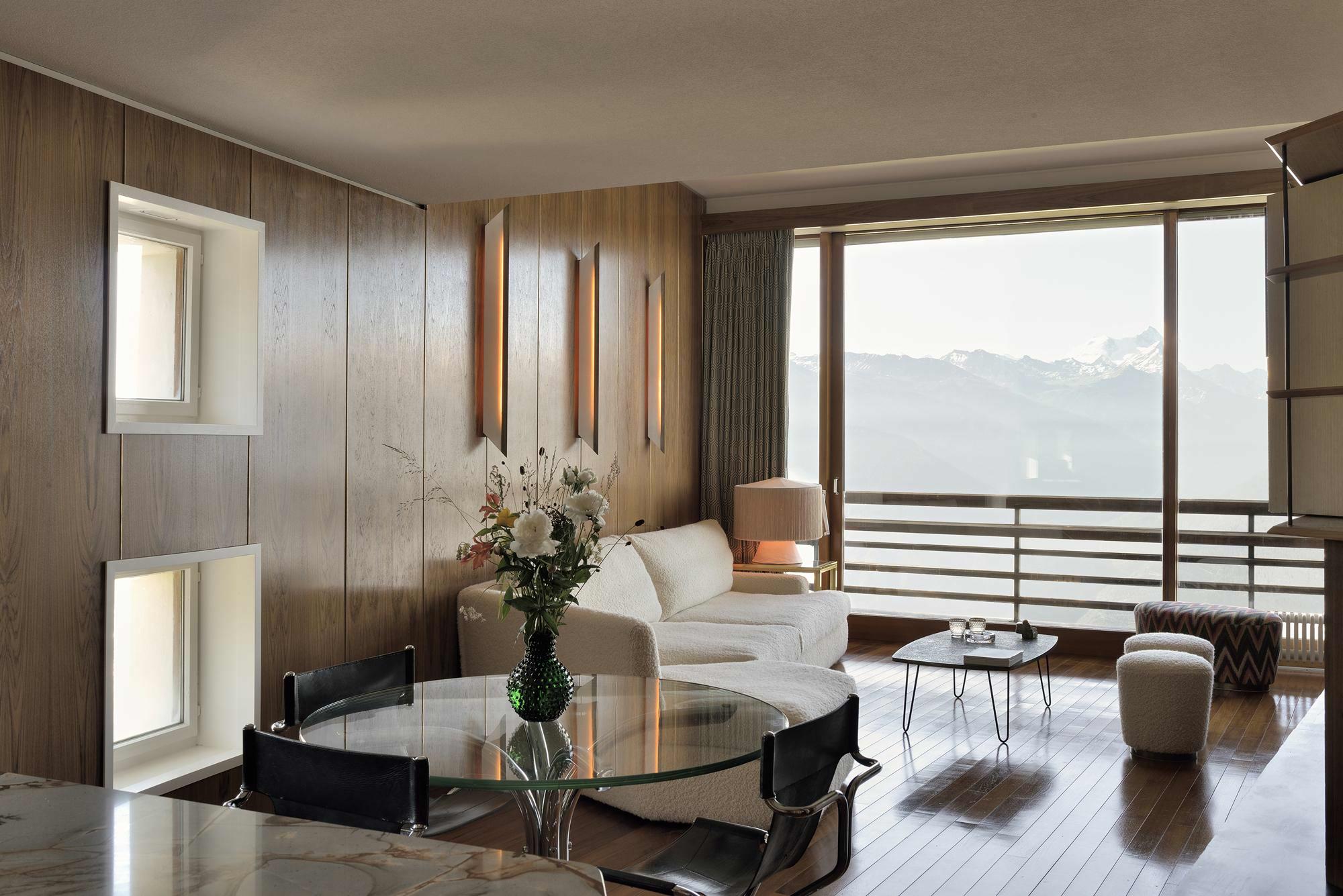

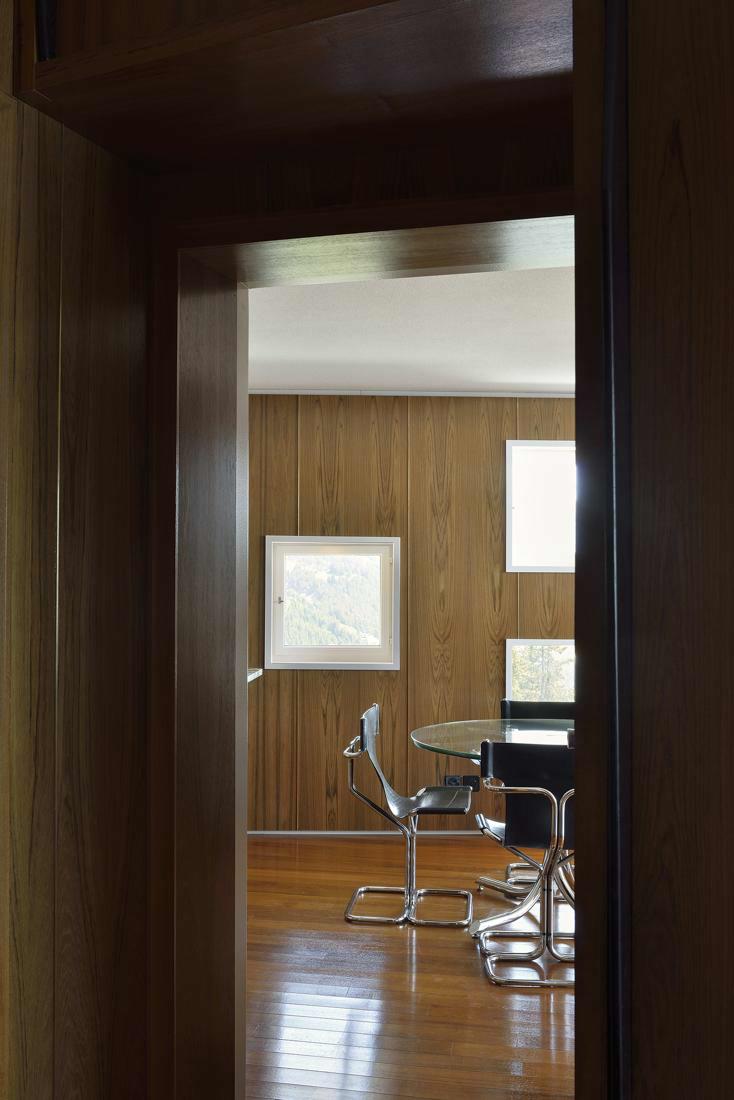
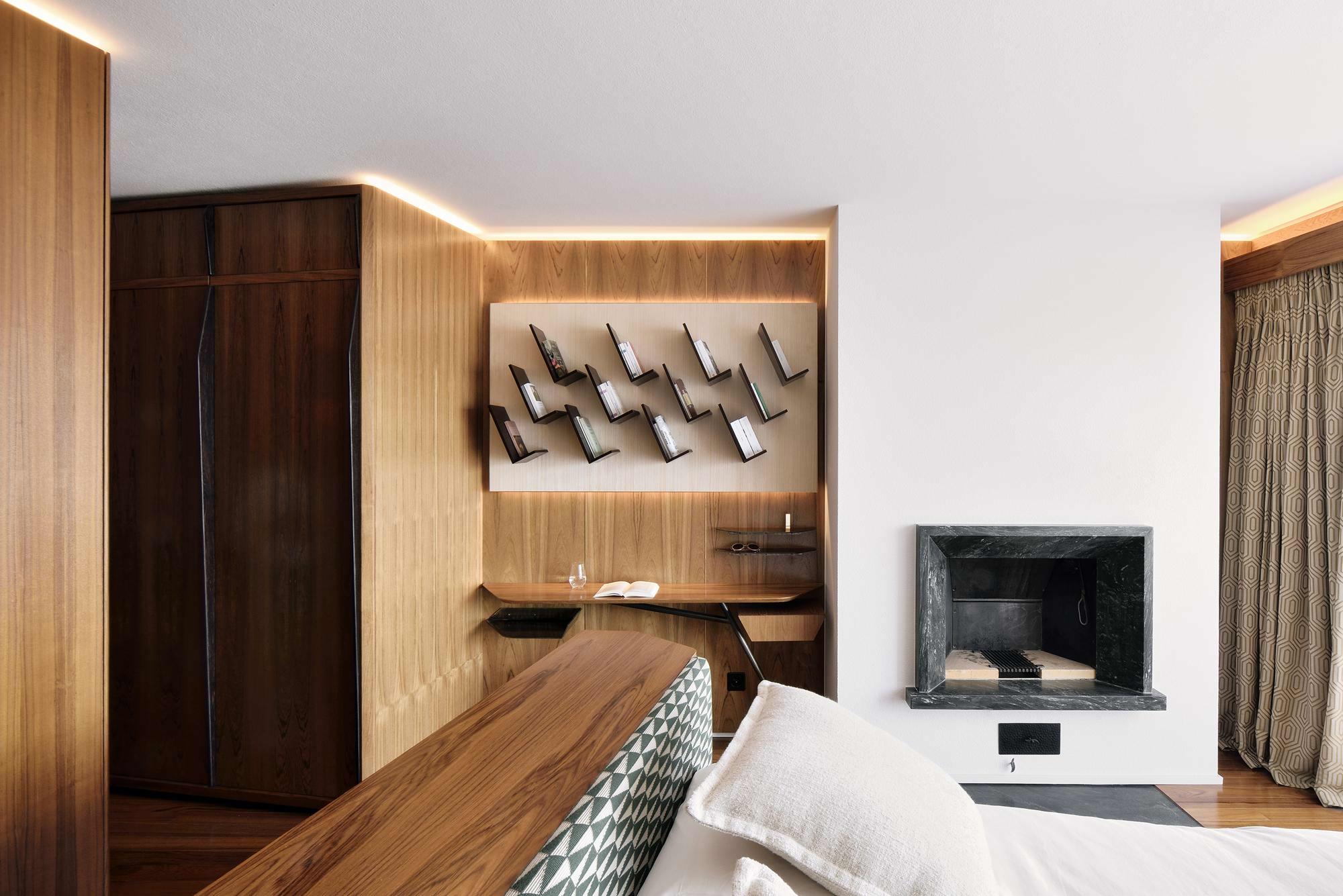

The bedroom features dynamic and asymmetric shapes. Materials used are teak hardwood and fabric with a geometric pattern. The room has a classic mountain ambiance but mixes contemporary shapes with a taste of the past.
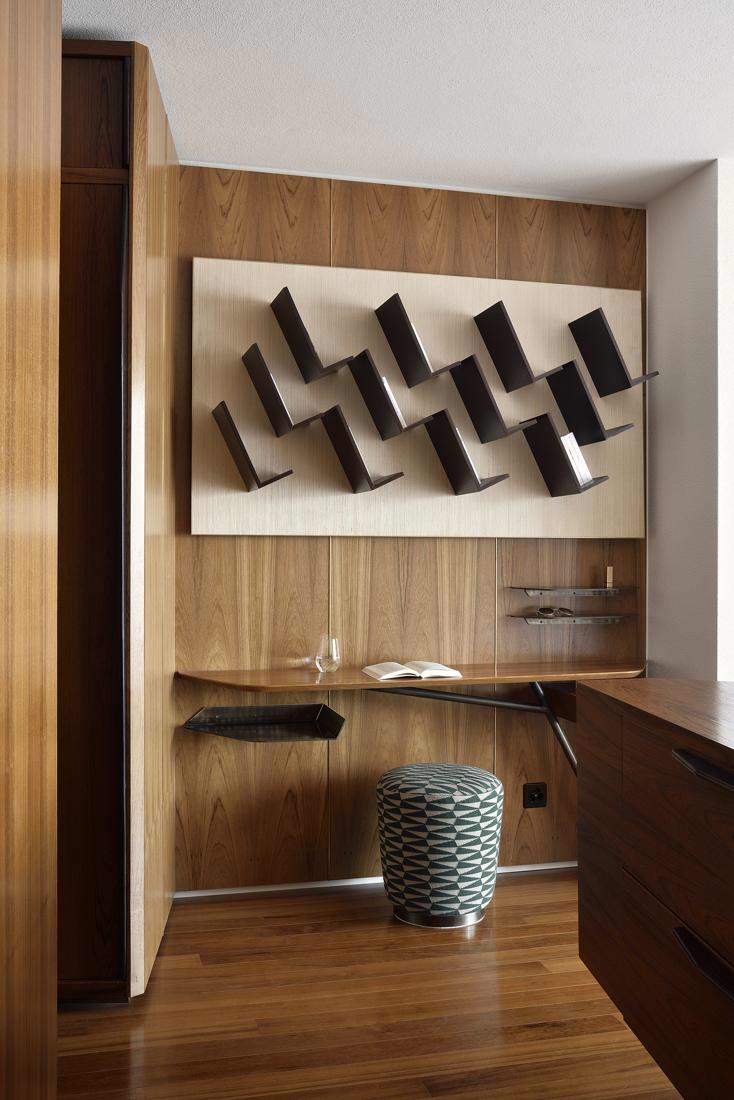
Modern desk with massive wood writing surface with suspended drawer and 3 brass shelfs.
Constructed of teak wood and brass bronze, the modern lines of this piece create an appearance of floating, while moving the eye in directions intended. DESK C3 was decidedly futuristic, with the ßoating cabinet above the desktop, containing numerous shelves, dividers, and drawers.


TO GIVE RHYTHM TO THE SPACE WE UTILIZED OUR C2 WALL LAMP AND CAREFULLY SELECTED THE PATTERNS AND VEINS OF THE TEAK HARDWOOD. THE BED AND ITS HEAD ARE CUSTOM DESIGNED TO FIT PERFECTLY IN THE ROOM.
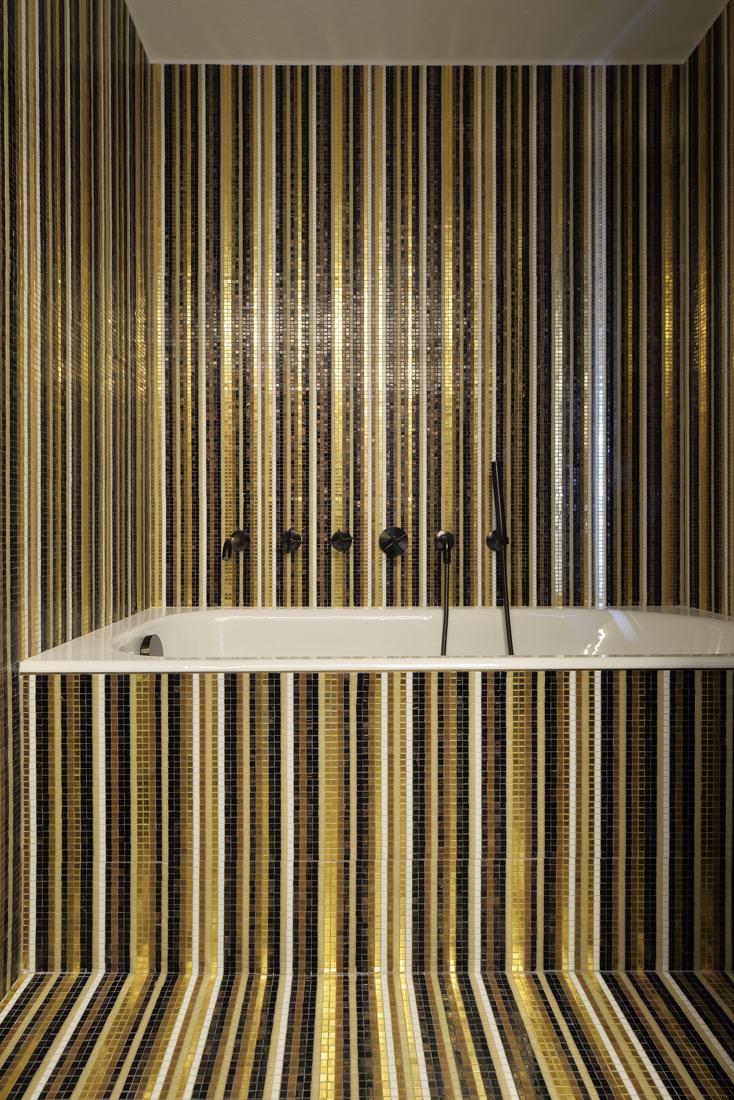

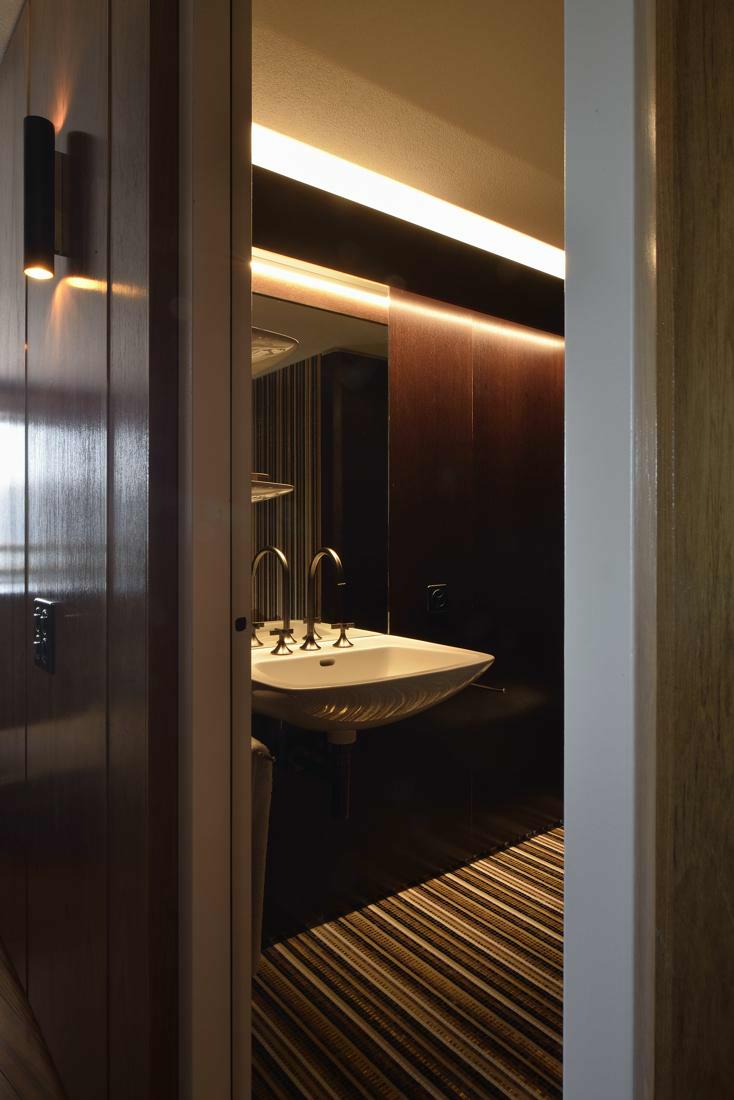
RHYTHM, GRAPHIC ASPECT, DUOTONE MAKE THE BATHROOMS ONE OF A KIND. A PERFECT MIX BETWEEN THE LIGHTNESS OF THE GLASS MOSAIC AND THE RICHNESS OF THE WENGE WOOD.
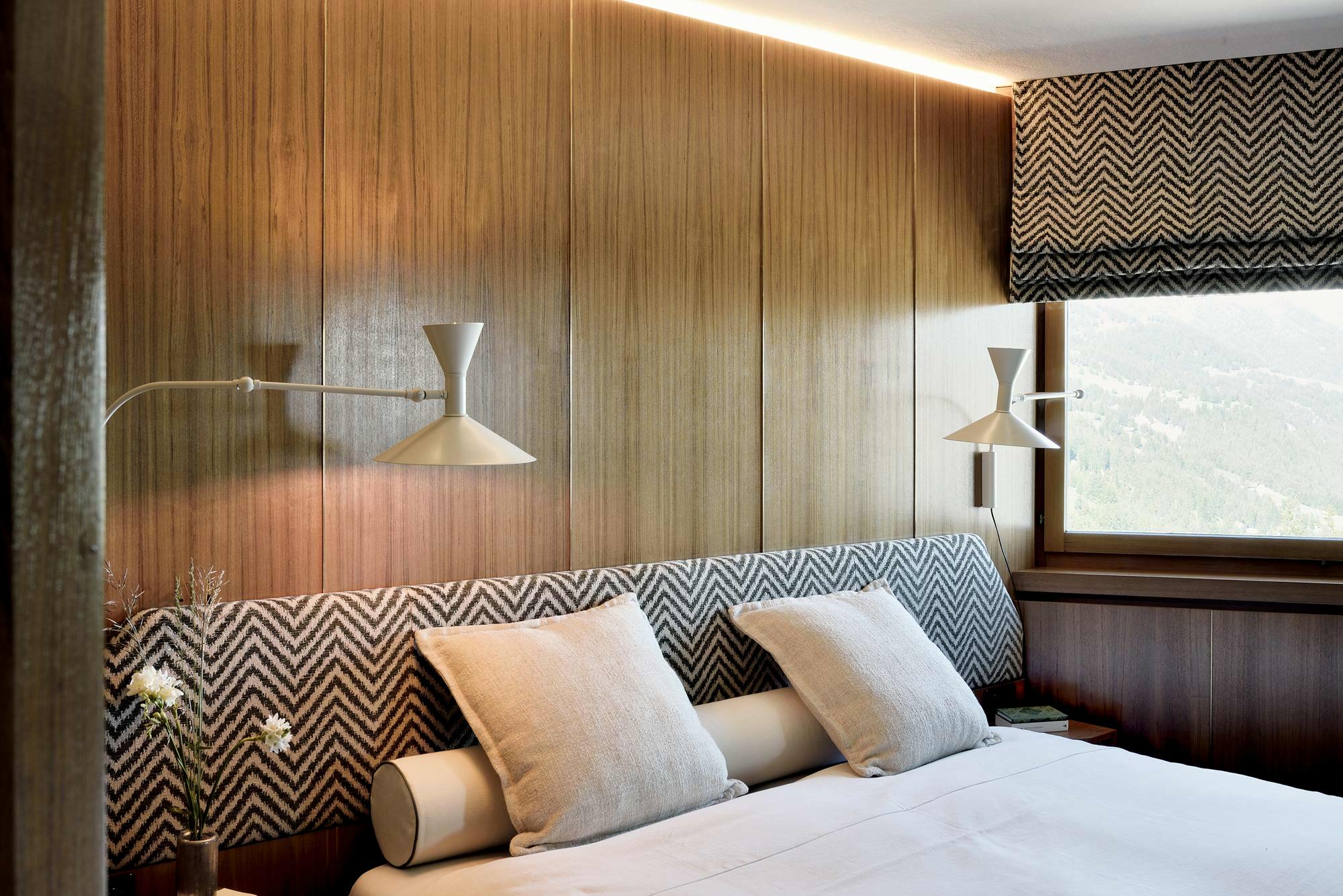
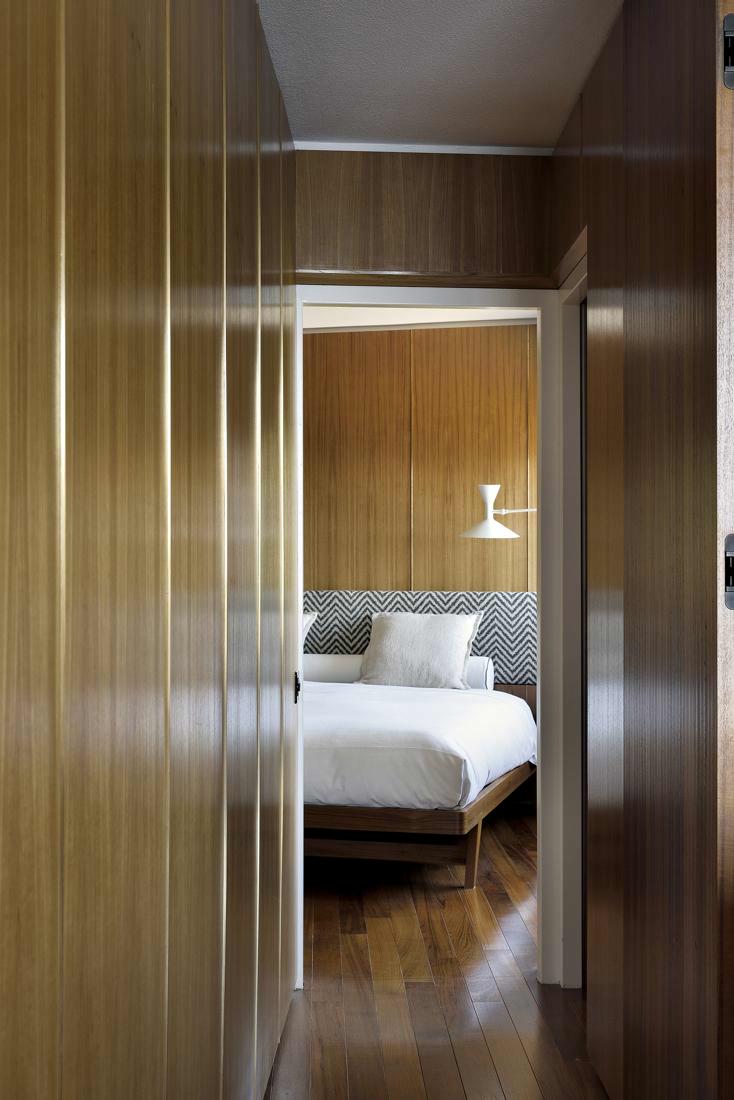
The guest bedroom features dynamic and asymmetric shapes. Materials udes are teak hardwood and fabric with geometric pattern.
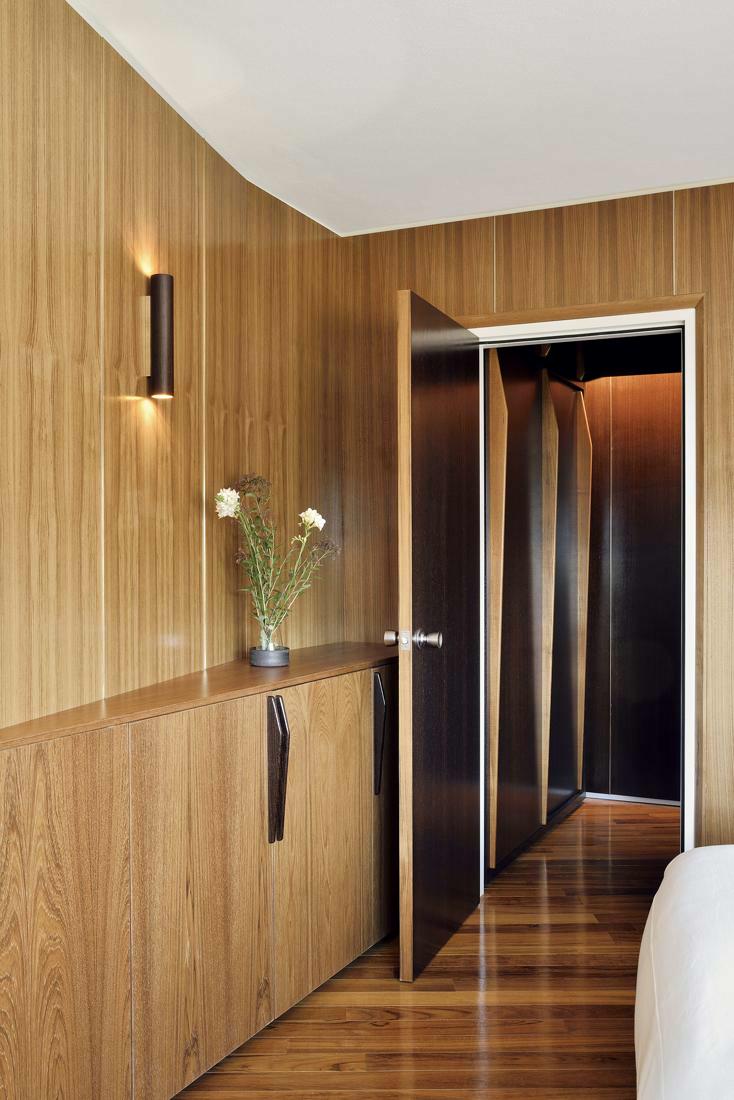
THE INSPIRATION FOR THIS INTERIOR WAS EVIDENT: THE BUILDING ITSELF ALSO FOR THE BATHROOMS. THE BATHROOM IS CLAD IN BISAZZA MOSAIC TILES.
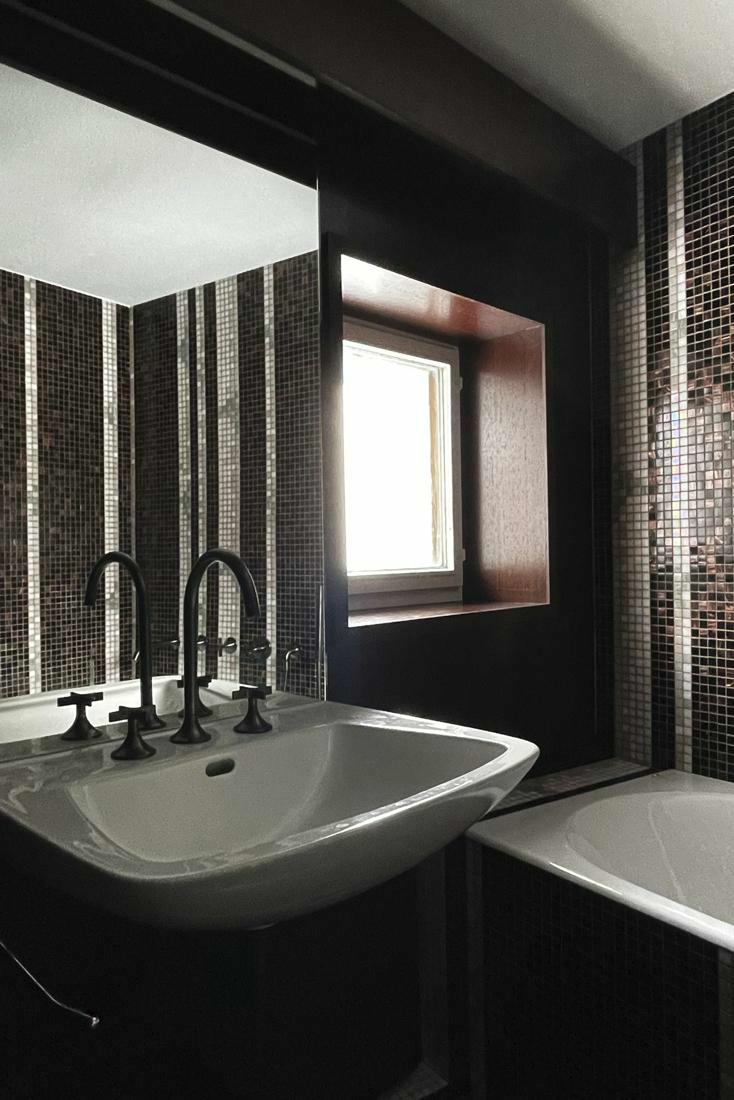

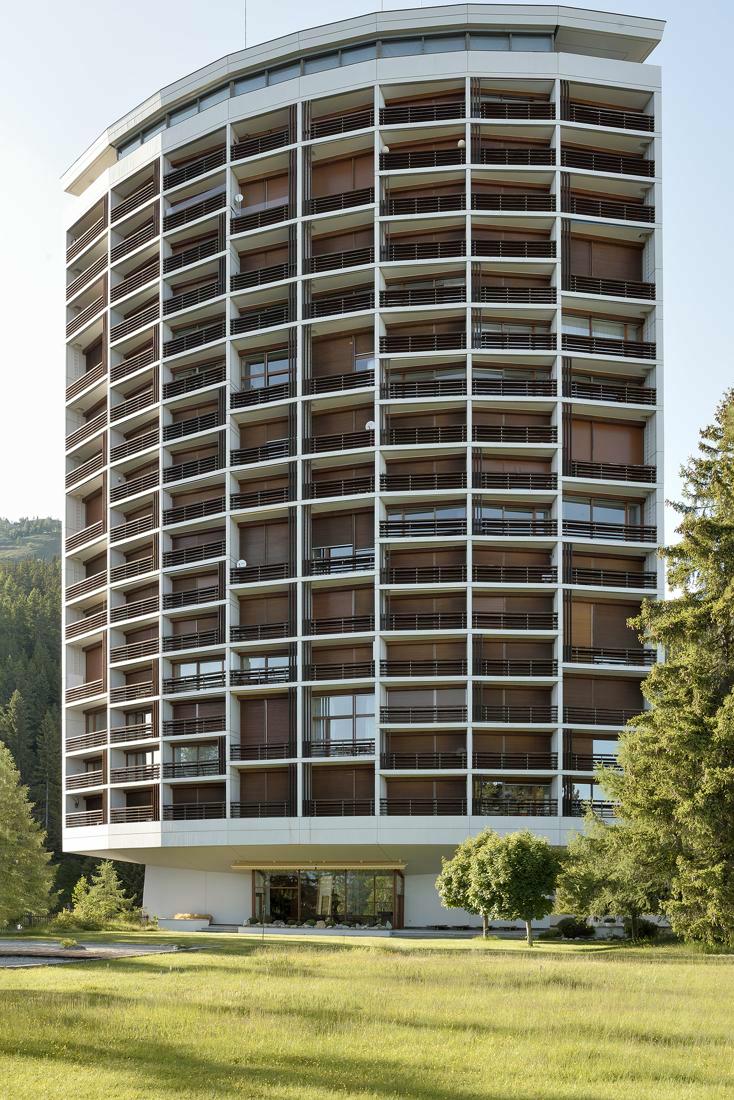
Detail of the iconic Tour Super Crans, a modernist apartment tower built in 1968 by renown architect Jean-Marie Ellenberger in Crans-Montana, Switzerland.
