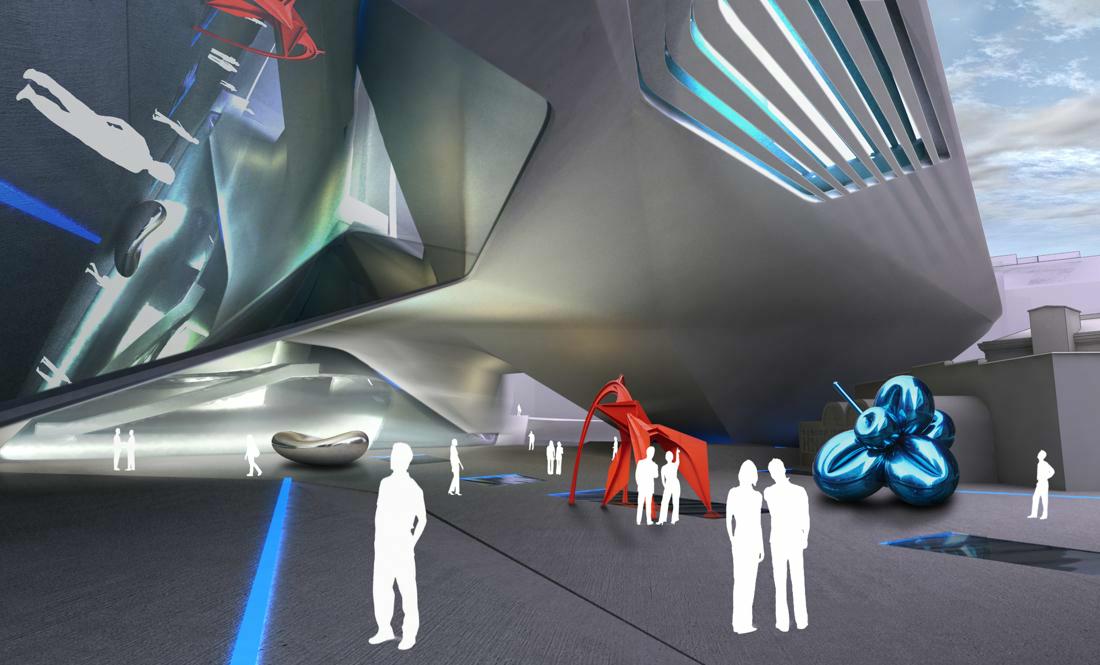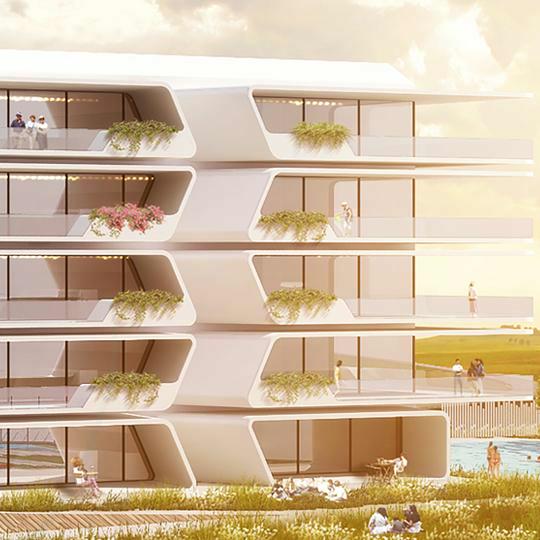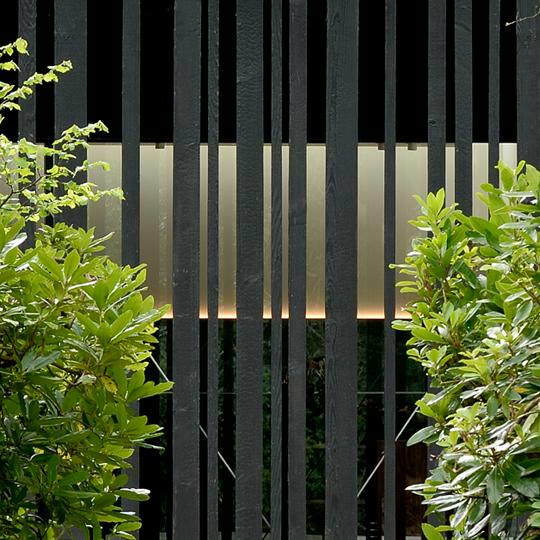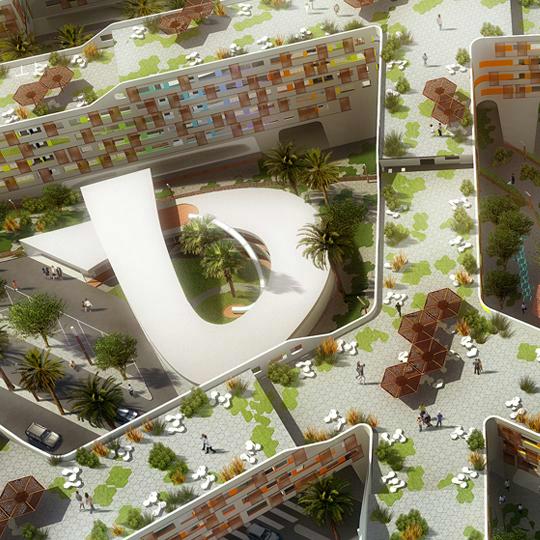NMAAD Museum
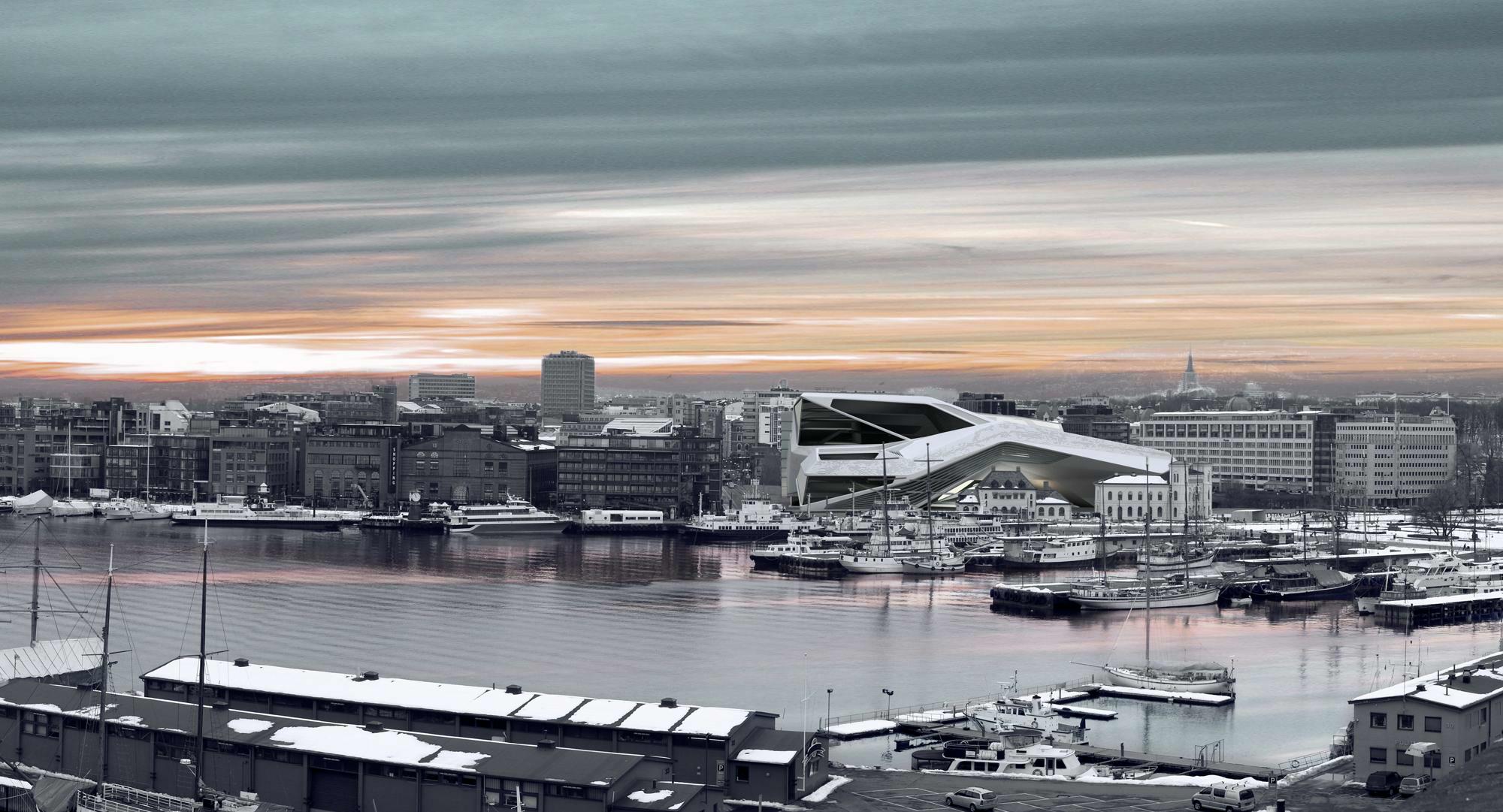
The new Museum of Modern Art needs to address the role and function of Art in the very city center of Oslo It is a very symbolic role, since it will become the place for the interpretation of both the historical and contemporary reality.
The museum uses its twisted geometry standing on the massive footing to introduce series of event spaces, from landscape to interior exhibition to roofscape, nesting all aspects of art experiences in one move. Facing the water front the massing rises and hover the Peace Nobel buildings announcing its grand entry. Pedestrians are invited into the area through multiple accesses on the landscape, leading to the radial center of the museum lobby.
architecture
- TIMELINE: 2009
- STATUS: Competition
- LOCATION: Oslo, Norway
- CATEGORY: Cultural / Office
- SIZE: 74,840 m2
- PROGRAM: National Museum of Art, Architecture and Design // “Vertical” Exhibitions Areas / Restaurant / Bar / Offices / Vaults / Library / Workshop Studios / General services / Auditorium / Parking / Terraces / Government Offices Building / Meeting rooms / Parking / Retails spaces
- CLIENT: Statsbygg / National Museum of Art, Architecture and Design [ NMAAD-NMK ]
- ASSOCIATIONS: Kee Hyun Ahn / Martin Zangerl / Mo Lai


INSIDE THE MUSEUM THE EXHIBITIONS ARE LINK HORIZONTALLY AND VERTICALLY HAS A CONTINUOUS SPIRAL. FORMATION OF THE GEOMETRY STARTS FROM FIRST SITUATING THE STRONG MOVEMENT OF THE MASSING. THIS GEOMETRY THEN PROVIDES THE COMMON LOGIC FOR FURTHER ARTICULATION SUCH AS CARVED SPACES OR INLAID OPENINGS AS A SYNTHETIC BODY.
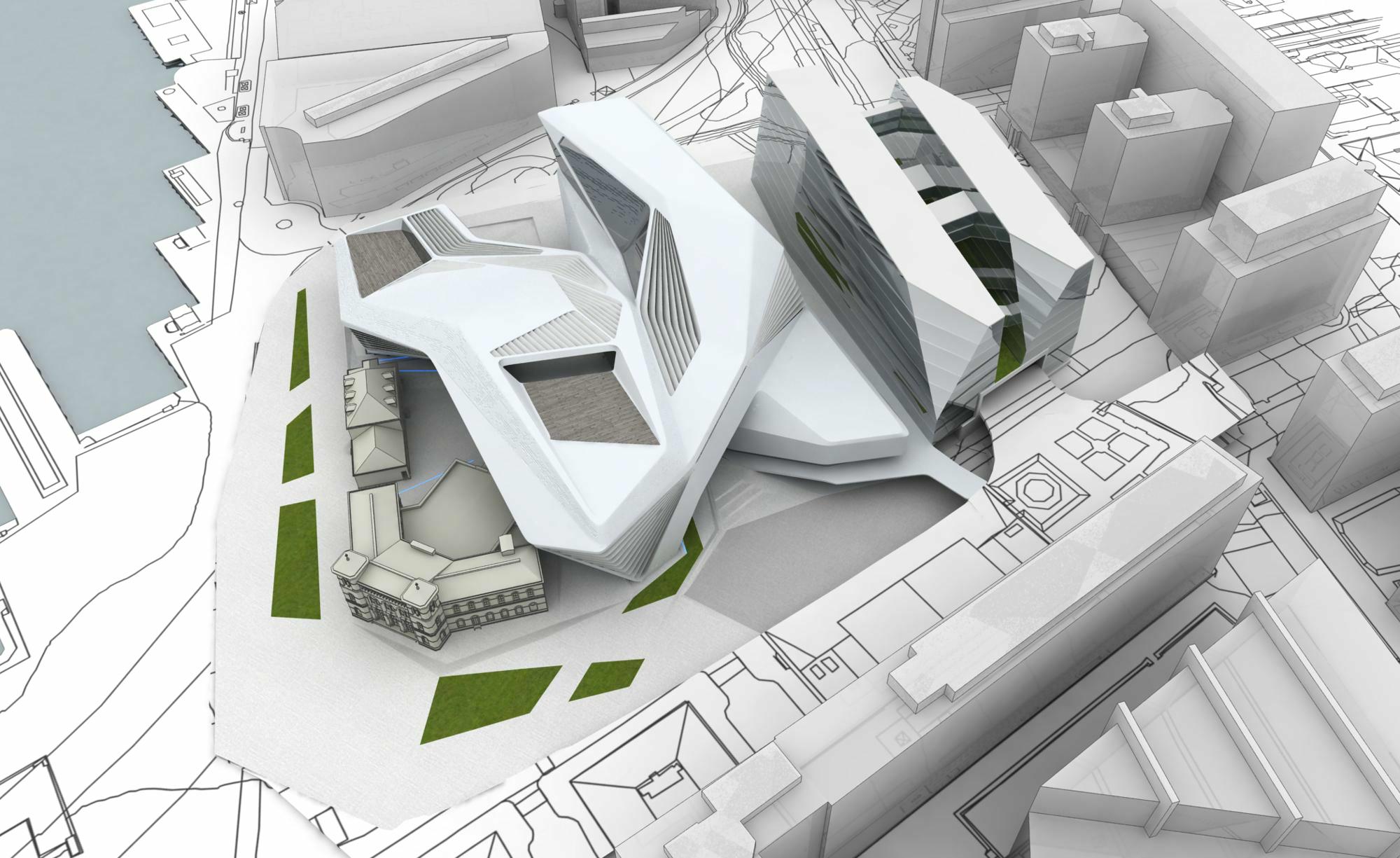
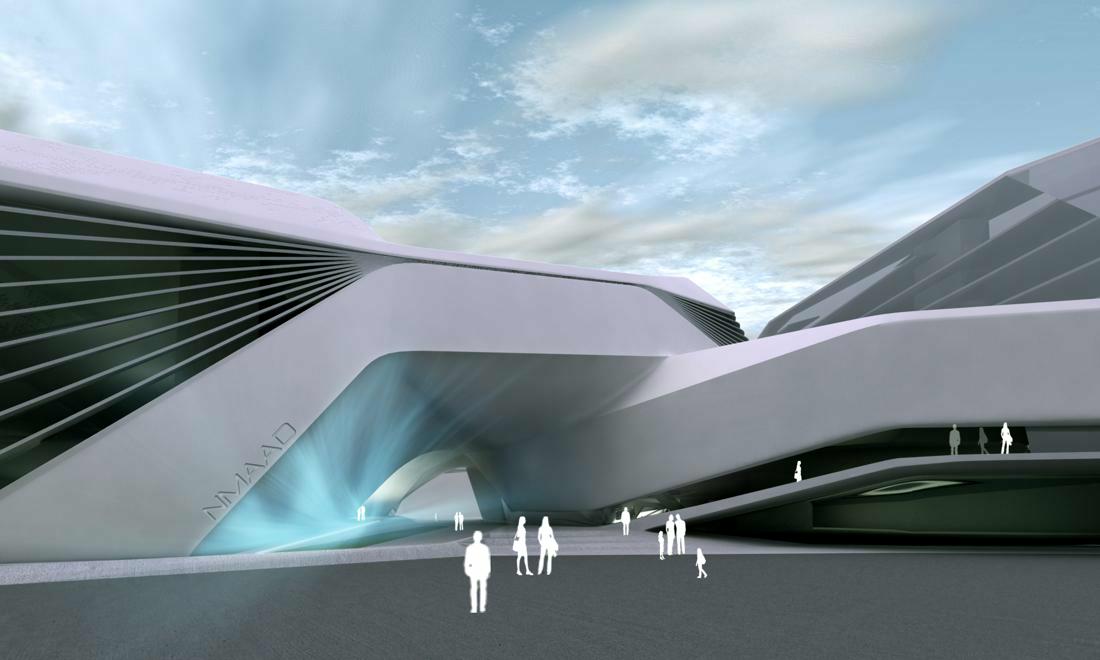
Sustainable design integrates environmental, economic, and social issues of sustainability together with users’ goals and needs. The NMAAD Museum employs sustainable design to reduce energy consumption, reduce greenhouse gas emissions, encourage water conservation, and provide high indoor environmental quality.
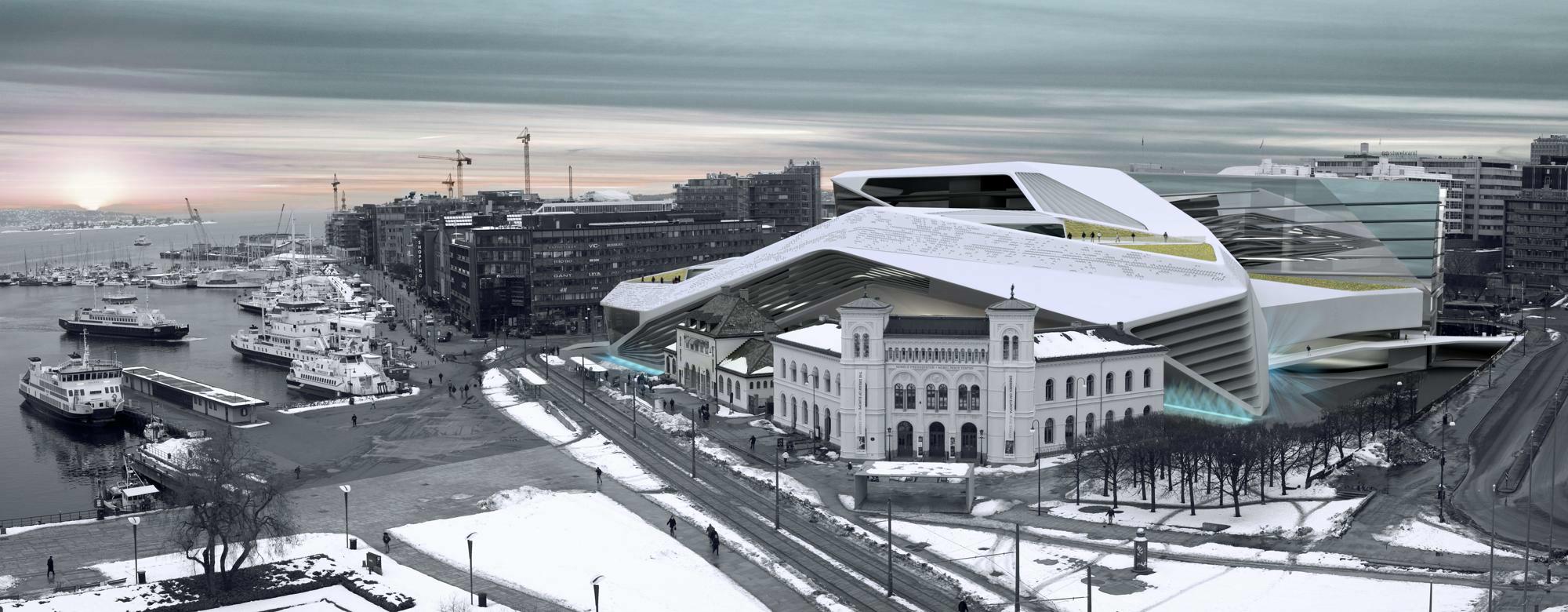
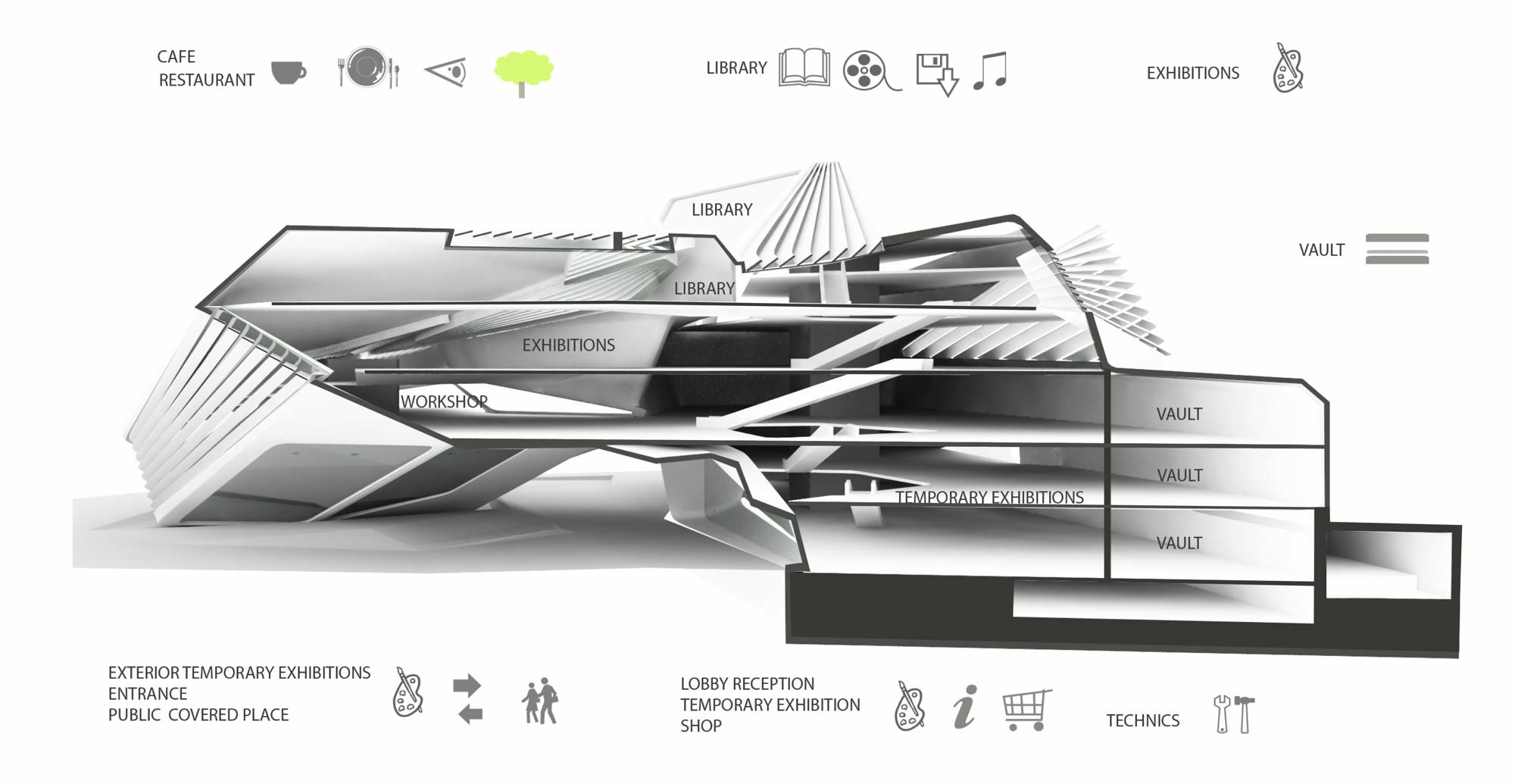

Sustainable design integrates environmental, economic, and social issues of sustainability together with users’ goals and needs. The NMAAD Museum employs sustainable design to reduce energy consumption, reduce greenhouse gas emissions, encourage water conservation, and provide high indoor environmental quality.


THE VOLUME MAKES A PROTECTED PLAZA UNDER A “CANOPY” FOR TEMPORARY OUTSIDE EXHIBITIONS. BACK STAGE ACCESS IS STRAIGHT FORWARD DIRECTED FROM THE HIGH WAY TO THE OFFICE TOWERS AND BACK OF HOUSE AREA IN THE BACK.
