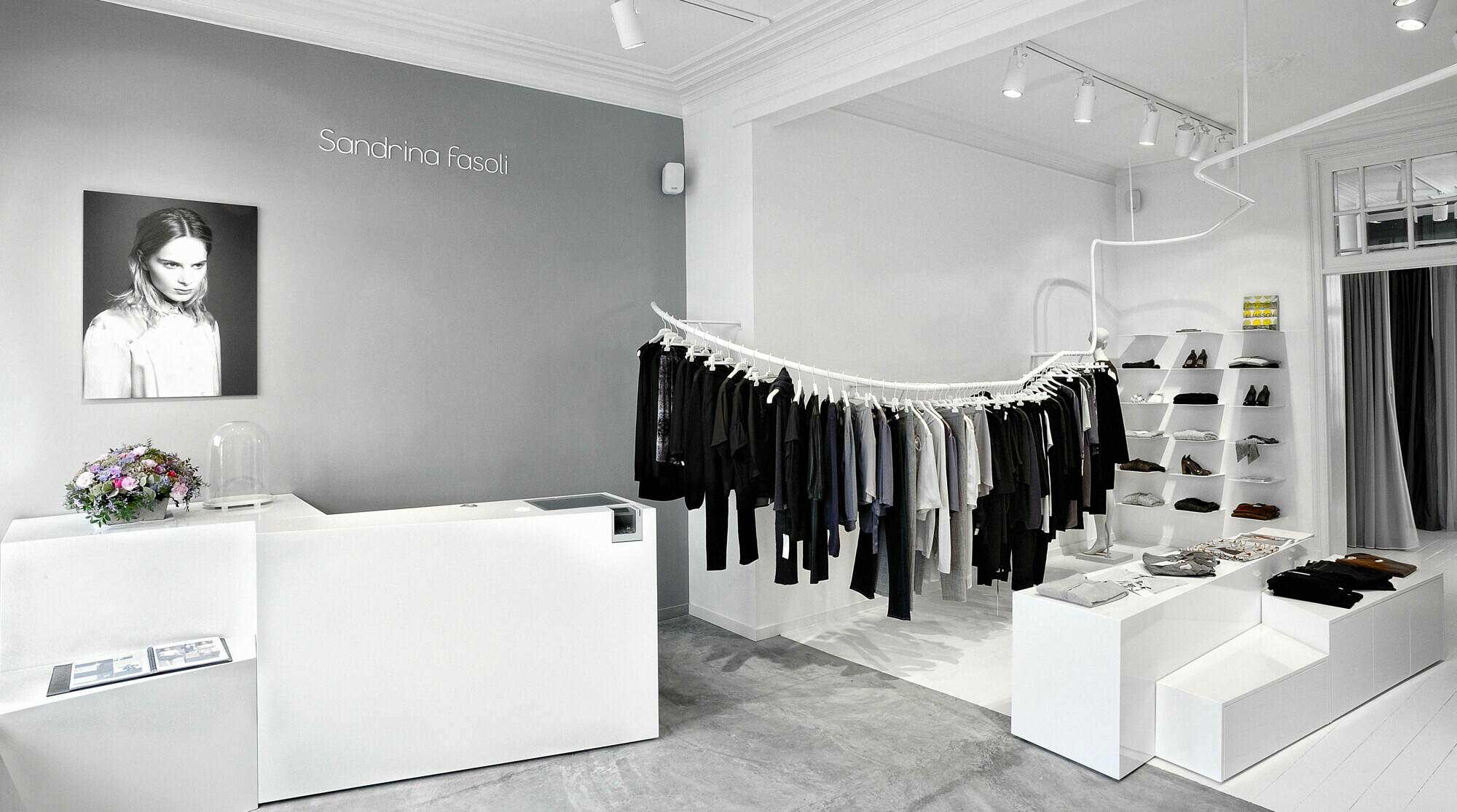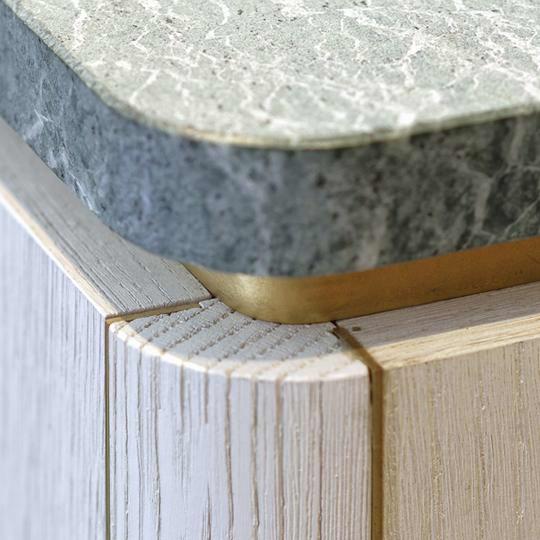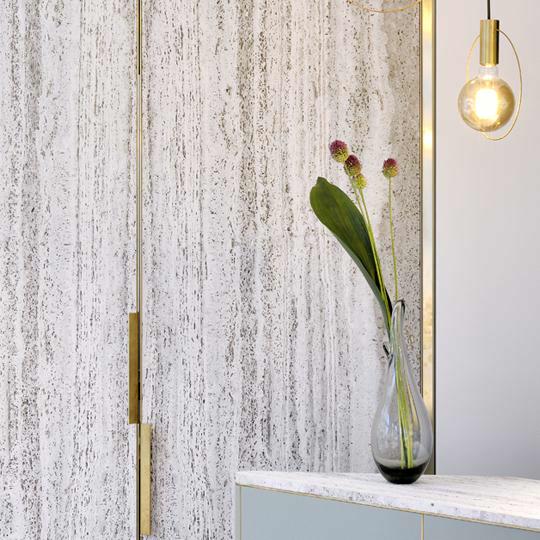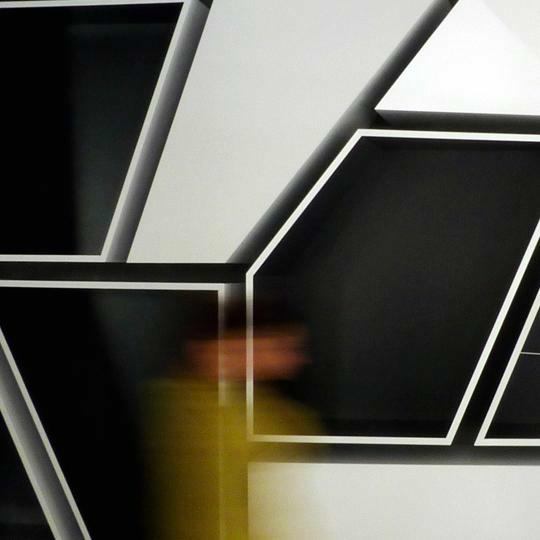SANDRINA FASOLI

For this project a flagship store was created for designer label Sandrina Fasoli.
A clear lay-out was developed consisting of a display area, a counter and fitting rooms. We based our interior design on the stylized simplicity design signature of the brand: a gesture, a brushstroke, an organic element that dances in space and allows the colors and the materials to be freely delineated, creating an always changing store image.
branding / retail
- TIMELINE: 2013
- LOCATION: Brussels, Belgium
- CATEGORY: Commercial
- SIZE: 80m2
- PHOTOGRAPHY: Nicolas Schimp

FITTING ROOMS: ROUGH FINISHES AND SOFT MATERIALS TO CREATE A RELAXED FEEL.

“FLYING” SHELVES, WHICH SEEM TO BE MOUNTED WITHOUT THE USE OF ANY FIXTURES.





THE INTERIOR OFFERS A DYNAMIC AESTHETIC, METICULOUSLY PRECISE IN DETAIL AT THE SAME TIME AS EVOKING AN ALLURING CALMNESS; IT IS A SPACE TO UNWIND AND DECOMPRESS.




THE GARMENTS ITSELF DEFINE THE COLOR PALETTE OF THE BOUTIQUE: WARM & COZY IN THE FALL YET FRESH & BRIGHT IN SPRING.

THE FAÇADE IS PAINTED BLACK TO ACCENTUATE THE INTERIOR OF THE STORE. THERE ARE GLIMPSES OF A QUAINT GARDEN IN THE INTERNAL COURTYARD.

We'd love to hear from you.
For employment inquiries send us an email
jobs@labscape.orgFor commissions, collaborations, press requests or anything else where we might be of assistance simply send us an email
info@labscape.org

